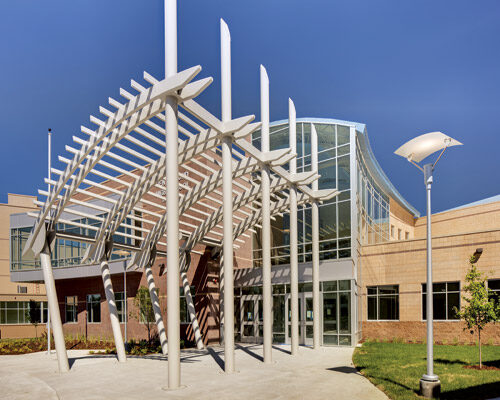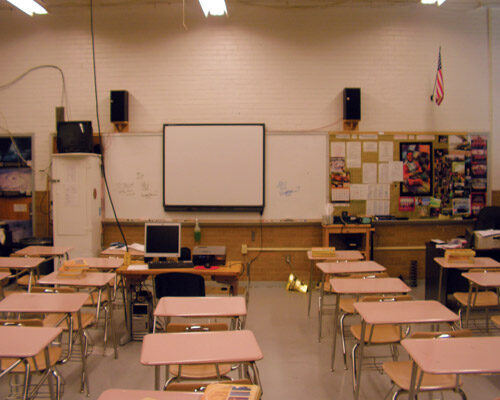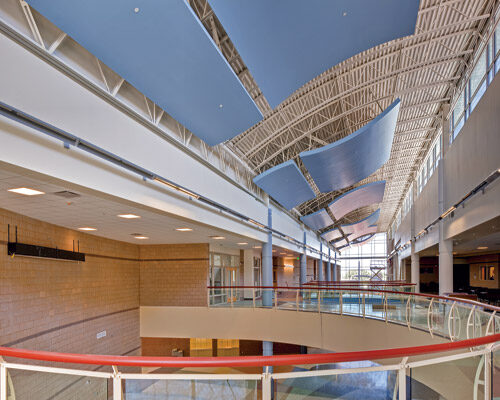Ben Lomond High School in Ogden, Utah, has been an integral part of the community since 1960, and now it’s ready to go for another century.
Dennis Cecchini, CEO and principal architect at Salt Lake City-based MHTN Architects, says that when the project team formulated a redevelopment plan for Ben Lomond, a primary focus of the design was to maintain the school’s identity.
The project, which began more than three years ago, is to redevelop the existing school, which was made up of several disconnected structures. Some of those have been relocated to make space for a new cafeteria, field house, vocational education building and classroom wings.
The classroom wings are connected by what Cecchini calls a “Main Street corridor.” Each academic wing has a computer technology center in the middle, surrounded by classrooms.
Because of the budget, MHTN’s architects had to be innovative in how they put together the design to stay within the budget. The design phase of the $37-million project took eight months.
Hughes General Contractors, North Salt Lake, Utah, is the general contractor, and construction is expected to complete in time 2010-11 academic year.
Part of the new addition to the school is a large commons area, which contains a performance platform. The new layout of the facility allows the entire school to view the activity in the performance area from two different levels.
“The Main Street corridor and commons area with its multiple uses is both functional and beautiful, “Cecchini says. “It is the center point for the educational community.”
A new 498-seat cafeteria is also part of this commons area. Cecchini says the cafeteria is more like a sophisticated restaurant. It’s also a gathering place for students.
Before the new cafeteria was built, fewer than half the students stayed on campus during lunch, but Skyler Rubel, MHTN project manager, says three quarters of the students now stay on campus for the lunch hour.
This cafeteria is just one of the appealing public spaces to be added. “There is now going to be more public space that both the students and community will benefit from,” says Bruce Penland, executive director of secondary education and student services for Ogden School District.
This was the intent by design, to create areas that provide different functions, depending on the kind of space needed, without always using the auditorium, he adds.
Phased Construction
The project was broken into phases so construction would not displace students, says Gene Madsen, project manager for Hughes General Contractors. The first phase consisted of a major addition on the north side, the second phase was an addition on the south side and the final phase was the major interior renovation of the existing areas.
“The marriage of the new building with the old was one of the biggest challenges the designers faced,” Rubel says. The auditorium, gymnasium and workshop stayed in place, so the design team worked to make sure it has a sense of flow, he says.
One thing that adds to the flow is the paint used on the older structures. Cecchini says the existing walls match the new ones exactly and “the old will be an integral part of the new.”






