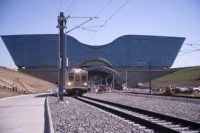SpringHill Suites Denver Downtown Hotel at Metro State Opens for Business
More than 90% of the hotel’s regularly occupied areas offer natural daylighting, thus reducing the need for artificial lighting. In addition, more than 75% of material waste from the hotel’s construction was recycled.
Mortenson Development developed the project, and Mortenson Construction’s Denver office was the design-builder. Denver’s
RNL was the design architect and architect-of-record for the hotel; JG Johnson Architects was the associate architect and designed the hotel interiors.
The Spring Hill Suites Denver Downtown at Metro State also offers 5,000 sq ft of meeting and event space and can accommodate groups of up to 250 people. The hotel’s J. Willard & Alice S. Marriott Conference Center features a 2,174-sq-ft ballroom, which can be divided into three sections, plus 2,617 sq ft of pre-function space with a glass curtain wall that offers exceptional views of the downtown Denver skyline.
This fall, Red Robin Burger Works will open at the hotel, a fast casual restaurant serving burgers, sandwiches and fresh salads.
“We’re delighted that the SpringHill Suites Denver Downtown at Metro State is the latest addition to our growing number of properties across the U.S.,” said Callette Nielsen, vice president and global brand manager, SpringHill Suites. “The hotel’s design offers a seamless blend of style and function at an affordable price.”
Rates start at $219 per night for weekdays and $149 per night on weekends.
“We're confident that visitors to Denver will be impressed that they can enjoy this unique hotel in a prime downtown location at such a fantastic price,” Isenberg said.


