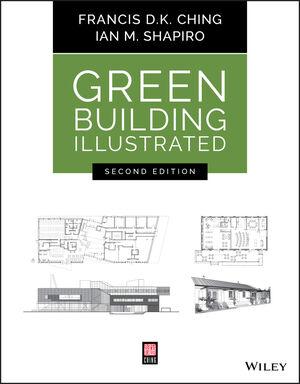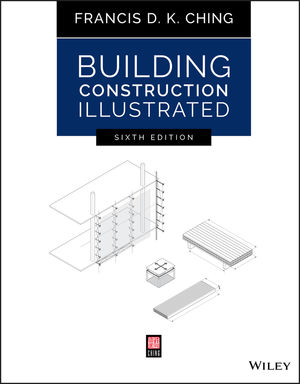It's not always easy to be a copycat. The team that recently replaced the curtain wall of Manhattan's United Nations Secretariat Building knows that from experience.
At first, the mandate from the U.N. sounded simple enough: replicate the wall so it would look exactly as it did in 1950, when the 39-story office tower opened.
The original wall was designed by a team that included the Swiss-born architect Le Corbusier. The recent project, completed last June, "was basically a chance to work on a Le Corbusier job in 2008," says Jeremy Mucha, vice president of engineering for the curtain-wall supplier, Benson Industries LLC, Portland, Ore.
The big hitch was that the U.N. also wanted a wall system that would satisfy a wind load three times greater than the original, offer much better energy performance and incorporate blast-resistance for security reasons.
The challenge was to faithfully replicate the existing profiles of the very first unitized curtain wall in the U.S. and make it better, says Robert Heintges, senior partner of the local R.A. Heintges & Associates. The firm, the architect for the replacement, first did feasibility studies to determine whether to repair or replace the original wall.
Simulating the old design with the new criteria added complexity to the job, adds Mucha. The extrusions are 50% more complicated from a dimensional standpoint, and they have more pieces than a typical modern unit, he says.
In the original building, which is shaped like a Rice-A-Roni box, the broad east and west elevations had aluminum-and-carbon-steel units with operable, double-hung windows, spandrels of blue-green tinted glass and a grid of louvered frames at mechanical floors. The north and south elevations are fully clad in Vermont marble.
The original leaked from Day One, says Heintges. The steel strongbacks and the anchors rusted, and the aluminum pitted. There also were severe condensation problems. Soon after the Secretariat was finished, the U.N. put reflective film on the glass to block the sun's rays.
To help choose the appropriate new glass, Heintges created a computer model of the original system. After testing 25 types of glass, the team narrowed the field to four options and, to further test color and performance, built four mock-ups on-site.
The replacement glass is laminated, coated and insulated, and the windows do not open. For security reasons, the U.N. is not revealing too many details of the new system. However, the units are thicker than the originals. Most of the difference is made up by using stronger, rather than thicker, aluminum, which made the system 30% to 40% more costly than a conventional curtain wall.
The attachment system also had to be strengthened to accommodate the heavier units. Workers drilled three inches into the cantilevered concrete-slab edge and welded in 3,500 steel channels, which cantilever from the existing steel floor beams to receive the anchors of the new units.







