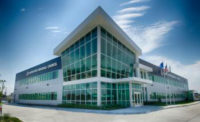Submitted by Hughes General Contractors
This project consisted of new construction of a 17,300-sq-ft events and training center for Lincoln County in Kemmerer, Wyo. The building was designed with enough flexibility to accommodate a variety of events such as exhibits, concerts, trade shows, conferences, business meetings and performing arts programs.

The building has four large rooms that can be opened, closed and combined in multiple ways to serve different functions. The facility can seat up to 650 for lectures or be divided into smaller training and conference rooms. A large roll-up door was provided for concerts and trade shows. The floors in the two larger bays can accommodate automobiles. The facility can serve 540 people in a sit-down dinner cooked in the new commercial kitchen.
Owner: City of Kemmerer
Contractor: Hughes General Contractors
Design Firm: HHY Architects
Start: April 2008
Finish: Jan. 2009
Sustainable elements were included in design and construction, but the project team will not seek LEED certification.


