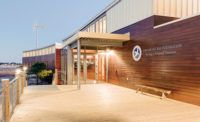Winning the “bridging” design-build contract for the University of California, San Francisco’s stem-cell research laboratory, a serpentine cliff-hanger in a high seismic zone, put the design-build team on a slippery slope. The steep hillside site for the 660 x 70-ft lab, set on an external, expressed and base-isolated space truss, was unstable, inaccessible and squeezed on one side by active hospitals on the university’s Parnassus campus.
When bridging documents were released in January 2008, conceptual design by Rafael Vi�oly Architects was for a lab that would have cost at least $20 million more than the approximately $76-million target cost. And the stipulated two-year time frame from notice-to-proceed to substantial completion of the 68,500-sq-ft Regeneration Medicine Building, dubbed the Snake, was about one year too short.
“We knew the steep hill we had to climb,” says Marianne O’Brien, a principal in the local office of SmithGroup, the job’s architect-of-record working under contract with DPR Construction Inc., Redwood City, Calif.
Simin Naaseh, president and CEO of the team’s local structural engineer, Forell/Elsesser Engineers Inc., adds, “Everyone signed up knowing this was not business as usual, and it wasn’t.”
Challenges aside, DPR really wanted the high-profile job. At proposal time, “we thought to ourselves, ‘Holy smokes, we have to find a way to do this,’” says Gavin Keith, DPR’s project executive.
UCSF, which must operate within the rules of the public bidding code, had never before procured a capital project using qualitative best-value design-build with bridging documents. But a traditional construction management-at-risk procurement would have taken too long. And the California Institute for Regenerative Medicine, which provided more than $35 million toward the total $123-million lab, needed a design concept before it would approve funding.
“I realized the only [viable] delivery model was bridging design-build,” says Michael Bade, UCSF’s interim assistant vice chancellor and campus architect. It meant the design could be “ready to go” when funding was approved, he adds.
The delivery model represents “quite a departure” from past UCSF projects, says Dennis McCoy, vice president of Nova Partners, the Palo Alto, Calif., firm assisting with project management.
The amount of interaction among the design-build team, the school and its user groups is much greater. McCoy calls the high level of communication “interactive project delivery.”
Even the New York City-based Vi�oly and its team, which included Los Angeles-based structural engineer Nabih Youssef Associates, stayed involved throughout construction, guarding design intent.
Bade, who knew early on how daunting the job would be, was all for the collaborative delivery model. “I’m a proponent of integrated design and construc-tion,” he says.
Vi�oly was selected in February 2006. Prequalification for the design-build competition began in October 2007. Likely because of the project’s complexities, only two firms submitted proposals: DPR and SJ Amoroso Construction Co. Inc. When DPR won, UCSF gave Amoroso $500,000 for its proposal.
Unlike SmithGroup, DPR had never built a UCSF project. But it had worked with the architect on more than 50 projects, including several labs. The DPR team knew the two-month competition phase, which kicked off in February 2008, was not only critical for winning the job,it also was critical for executing it.
DPR’s proposal strategy was to work as if it already had won the job, which meant applying principles of lean project delivery. LPD is designed to increase efficiency and eliminate waste through increased team-to-owner collaboration, front-end full-team planning, innovation and accountability. LPD relies on digital design and construction tools, such as building information modeling for drawing coordination, conflict resolution and construction planning. On the lab, DPR figures it saved $1 million in change orders by using BIM. “There was [only] one clash in the field,” says Keith.
The lab’s proposal phase was atypical even for design-build, in which bidders usually prepare documents to about 35% completion. When DPR submitted its proposal at the end of April 2008, SmithGroup’s documents were 75% to 80% complete. Floor plans, sections and more allowed “our team to test-fit our design and quantify scope,” says Keith.
Because the steel order is at the head of the critical path, the structural engineer developed its package to 90% to 95% completion for the proposal. “It had to be complete enough for our team to ‘bid’ the structural steel and base isolation scope,” says Keith. “This allowed us to confirm costs and secure a fabrication and erection partner,” he adds.
Because of site complexities, DPR developed its entire construction approach, including logistics, during the proposal phase, to confirm schedule and quantify necessary implementation costs. This phase included addressing temporary access and staging roads, construction sequencing, parking, site protection, hoisting requirements and more.
On May 6, 2008, the date the bidders’ prices were due, DPR was able to meet the target cost. “There was a $20-million difference between the two teams’ bids,” says Bade.
The clincher for DPR, says Bade, was the SmithGroup’s proposal, already given the nod by fire and building officials, to change the building from a lab occupancy to a business occupancy, which had much less expensive fireproofing requirements, especially for the exposed-steel space truss. The occupancy change was...


















