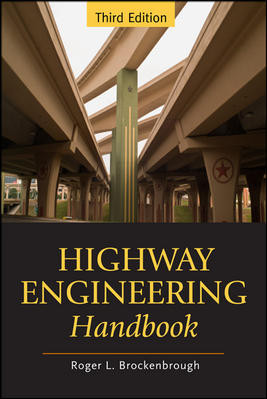Silver: Outstanding Engineering Design
State of Utah Fifth Judicial District CourthouseSubmitted by Spectrum Engineers
The new state courthouse in St. George, Utah, totals 95,550 sq ft. Designed with eight courtrooms, five standard district courtrooms, one large district courtroom and two juvenile courtrooms, and the ability to expand to 16 in the future, the courthouse incorporates advanced security and technology features appropriate for current justice activities.

Each courtroom is equipped for digital-audio recording and video conferencing. Auxiliary court spaces include judges’ chambers, jury rooms, witness rooms, attorney-client conference rooms, deliberation rooms, shared judicial support rooms and a library. The building also features a lobby atrium for public circulation and offices for courts, juvenile probation, the Office of Guardian ad Litem and mediation. Prisoners are contained in a secured circulation route to holding cells adjacent to courtrooms, separate from both public and staff spaces.
The site for the courthouse was home to an elementary school that had to remain in operation until December 2007, increasing scheduling challenges for the design and construction team. The courthouse project included coordinating street lamp design, landscape features and pedestrian- and vehicle-access points with a planned community plaza adjacent to the site. The courthouse’s clad red sandstone exterior complements the desert region of St. George. A gabled roof with a cupola is reminiscent of historic courthouses.
St. George, Utah
$27 millionMOwner: Utah Division of Facilities Construction and Management
Contractor: Okland Construction Co. Inc.
Architect: VCBO Architecture
Engineers: Alpha Engineering, Dunn Associates Inc., Spectrum Engineers
Among the Subcontractors: Utah-Yamas Controls, Fire Protection Service Corp., Nexant Inc., PHE Mechanical, Snow Electrical, Poll Sound
Start: April 2008 Finish: Dec. 2009



