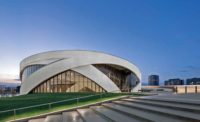Turner Construction Team Preparing to Build Iconic Aspen Art Museum
Full construction will get under way this spring at the new Aspen Art Museum, but the Denver office of Turner Construction, in partnership with Roaring Fork Valley contractor Summit Construction, has already begun preconstruction and general contracting services on the nearly $16-million building.

After nearly 32 years of operating in a converted, historic hydroelectric plant on North Mill Street, the museum— which attracts 35,000 visitors a year from around the world—will move to a new 30,000-sq-ft facility on South Spring Street and East Hyman Avenue in downtown Aspen.
The four-story AAM facility will feature 12,500 sq ft of exhibition space, including six galleries, an education classroom, bookstore, museum shop, cafe, office space and art storage. Designed by Shigeru Ban Architects of Tokyo, it will incorporate design elements that highlight Aspen’s world-renowned landscape.
Components include a dramatic grand staircase, an innovative “moving room” glass elevator, an exterior woven screen and an open roof design that includes a roof deck sculpture garden and walkable skylights. The architects say that design elements “will work harmoniously to create a dramatic and environmentally sound facility that maximizes the use of natural light.”
Shigeru’s five key design elements—the grand staircase, the moving room, the wooden screen, the roof design, and the walkable skylights—will work together to spread daylight through the interior.
The grand staircase will provide direct access to the third-level public space and the roof deck sculpture garden, provide interior circulation, and contain mobile pedestals to display art along the stairway.
The other interior showpiece is an innovative, transparent elevator (the “moving room”), roughly 8 by 12 ft, located on the northeast corner of the new museum. Similar to the grand staircase, the elevator “will blend exterior and interior spaces, utilizing the effects of natural light and creating an integrated yet singular space of relaxed travel between building spaces and galleries,” Shigeru says.
The AAM’s exterior features a woven wooden screen that creates a dramatic presence for the building, while its transparency allowsthe interior structure and gallery spaces to be easily viewed. In addition, it brings light into the building from all angles, furthering the design goals of transparency and daylighting throughout the facility, the architect says. The roof covers approximately 50% of the top floor of the building, with the other half open as part of the public roof deck sculpture garden.
Assisting Shigeru Ban Architects will be Cottle, Carr and Yaw Architects of Basalt, Colo., which will serve as local architects-of-record on the project.
The lead contractor, Turner Construction, has completed more than 150 museum projects worth over $2 billion around the world. Notable projects include the Art Institute of Chicago’s modern wing and Nicholas Bridgeway; the future home of the Whitney Museum of American Art in New York’s meat-packing district; The Museum of Modern Art’s expansion project; New York’s Lincoln Center 65th Street expansion and renovation of the Julliard School of Music, Alice Tully Hall and Frederick P. Rose Hall.
The AAM’s target completion date is late 2013, with a grand opening in early 2014.




