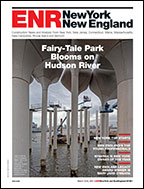Construction of the three-story atrium with the suspended artwork required that all high-lift work be completed promptly with a zero punch list, since access to those areas was scheduled to be cut off early, says Joel Pennick, project manager for JE Dunn.
Meeting of the Minds
The new facility will enable the Denver Crime Laboratory Bureau to consolidate all of its services under one roof and thereby enhance communication, coordination and efficiency of laboratory workflow. "The entire building was created to encourage collaboration among the scientists and technicians from different units," Pennick says.
Units managed by the bureau include: crime scene investigations; forensic chemistry and trace evidence; firearms and tool marks; latent prints; forensic imaging, which includes video and photographic analysis, forensic biology and DNA; quality assurance; and crime scene volunteers. There is also space for a future computer forensics lab.
"The department wanted to emphasize modularity and flexibility in the labs because this is intended to be a 50-year building, and it must be able to react to technological changes in a fluid manner," Mulkey says.
The laboratory design helps create a research and development program as well as expanded evidence handling and processing. The modular lab layouts include different finishes for different uses. For example, the countertops in the fingerprint lab are two inches taller than those in other labs to help ease back and neck strain for technicians who must bend all day to examine samples. It also has blackout capabilities and high-density storage of samples.
The photography lab features an elevated catwalk to allow technicians a vertical view of the evidence as it is photographed. The arson and explosives labs have heavy-duty fume hoods to quickly exhaust carcinogenic chemicals. A special freezer in the biology forensics lab reaches -71˚ Celsius to provide short-term storage of DNA samples.
"Each lab was like a separate project," Mulkey says. "They had their restrictions and concerns. We needed to create intense work environments for the scientists and technicians but also places for them to rest their minds and get away."
The scientists have separate offices near their labs so they are not forced to do all of their paperwork within the lab space, Mulkey says. There is also a conference room on each floor, with the third floor slated for administrative offices.
A second-floor auditorium seats 130 people for crime lab meetings and can also house press conferences or provide an extra crisis management center for the city.






