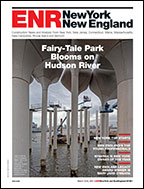The lab's basement contains one holding cell for individuals with physical evidence waiting to be processed, locker rooms, gear storage for the field forensics teams and a small firing range with a bullet-recovery tank.
One of the more innovative components on the lower level is the conversion of part of the jail's old sally port into a space for onsite vehicle examinations, currently being conducted at outlying police district substations.
A three-bay garage with a 16-ton lift and specially made mobile fingerprinting tents allows technicians to fingerprint an entire vehicle at once. The 12-ft-tall tents were created specifically for the Denver lab and don't exist at municipal labs anywhere else in the country, Pennick says. JE Dunn and its mechanical contractor, Trautman & Shreve of Denver, devised special humidity controls and high-powered fans to regulate air flow and purge fumes from cars or toxic fingerprinting glue. The area's HVAC system is run from a touchscreen, and each bay can be separated and locked down for evidence control.
"We really put each area of the building under the microscope while we were planning and designing," says the lab's deputy director, Mark Olin.
A Tight Squeeze
The project team also needed to solve the problem of a small pre-existing chiller plant. The 1990s- era chiller occupied space leased by Xcel Energy on the east end of the site, but before an agreement could be reached with Xcel for its removal, the schedule demanded that the team simply build around it. The city eventually bought out Xcel's lease and the plant was removed, but that came late in the process, creating a two-story, 5,000-sq-ft interior void. The area may be used to stage mock crime scenes for training purposes, but a more permanent use for the space has not been determined.
On the confined downtown Denver site, there was no room for laydown, so building components were prefabricated off site and brought to the project on an as-needed basis. Extensive use of building information modeling saved time; additional considerations were made in the constructability review that allowed the roofing membrane to be installed early, releasing subsequent building trades.
Following Greenprint Denver sustainability guidelines, laboratory design and construction used approaches that will meet or exceed LEED-Silver certification, including energy savings, water efficiency, CO2 emission reduction and improved indoor air quality. Sustainable practices include: 75% of construction waste diverted from landfills, a 50% reduction in water usage from use of low-flow fixtures, 20% of materials produced from recycled content and 100% of stormwater collected on site and treated before entering the city's stormwater system.
The new crime lab is funded though the City and County of Denver's Better Denver Bond Program, passed by voters in 2007. The program is geared to improve, preserve, renovate and build new roads, libraries, parks, hospitals, public safety buildings and cultural facilities.
"The goal for the lab was to create something functional and non-institutional, working within the budget," Mulkey says. "But we also wanted to make these guys' jobs easier. There is no room for error in what they do, and we were trying to help them get it right."






