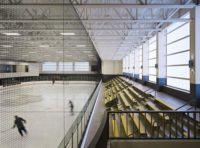CU Boulder Recreation Center Upgrade Seeks LEED Platinum






The $51-million upgrade and expansion of the 40-year-old University of Colorado Boulder Recreation Center has been a real workout for contractors, led by Centennial, Colo.-based Saunders Construction Inc. Crews gutted the original 235,242-sq-ft building on the Boulder campus and are replacing electrical and mechanical systems as well as adding 70,000 sq ft of new space. The project's mechanical upgrades include one of the most sophisticated, sustainable air-displacement systems ever used in a university rec center. Working as the project's general contractor, Saunders is building the project to net-zero LEED Platinum standards and says it expects to achieve the Platinum rating.
"CU wanted a unique energy-conserving system, and there's nothing standard about this system," says Rick Osbaugh, director of advanced energy systems at The RMH Group Inc., Lakewood, Colo., the project's lead mechanical engineering firm.
Key components of the rec center project include building a new indoor ice rink, a three-court basketball gym and an indoor-turf gym; doubling the size of the group fitness studio; and installing a state-of-the-art three-story rock-climbing and bouldering gym. Other additions include new locker rooms and rooftop tennis courts.
Construction began in November 2012 and is scheduled for completion in April, including site restoration. At peak construction in the summer of 2013, there were 300 workers on site.
"This project took a lot of preplanning because the rec center had to stay open during construction. That also meant we had just-in-time deliveries," says Mike Pask, construction manager at Saunders. "And 35,000 cu yd of export, so that's a lot of trucks going out every eight minutes for six weeks."
That planning, according to Pask, also helped contractors get back on track quickly after delays caused by heavy rains that hit Boulder County last September, causing a devastating 500-year flood. Sandstone intended for the building's exterior from the nearby town of Lyons was cut and waiting to be delivered to the jobsite but couldn't be transported on schedule because roads and bridges were damaged or washed out. Water rushed into the rec center's new ice rink, damaging recently installed drywall, which had to be replaced.
Student-Funded Job
Contractors have worked within a tight budget and on a tight site in the heavily trafficked middle of the CU campus near Folsom Field, home of the Colorado Buffaloes football team. Some of the new space required an 18-ft-deep excavation, and utility-relocation crews installed new sanitary and storm-sewer piping 30 ft below grade.
CU students approved and will ultimately pay for the improvements. Funding for the $51-million construction project comes from bond sales, which will be repaid over 25 years through student fees.
"This project was tasked by a student referendum," says Brian Erickson, an architect and partner at Davis Partnership PC in Denver. He is in charge of the rec center project for the design firm. "They really want this and they're willing to pay for it. There's a very high level of acceptance, and they're going to wind up with a first-class facility."
Davis, which has designed several other CU Boulder structures, including the Leeds School of Business, collaborated on the rec center with CannonDesign of St. Louis, which specializes in campus recreation facilities.
CU wants the new rec center to be competitive with other major universities nationwide that are modernizing their campuses to attract and keep the best and brightest students. Studies show that students often pick schools based not only on academics but also on the physical, social and lifelong-learning amenities provided by the campus, including its recreation and wellness facilities.
When the original CU Boulder rec center was built in the early 1970s, it was cutting edge, according to contractors, but recently has suffered from age and $25 million in deferred maintenance.
"The rec center has always been a recruiting and retention tool," says Gary Chadwick, interim director of recreation services at CU Boulder and a CU alum. "CU has recognized that for a few decades, it's going to be rare to have LEED-Platinum recreational facilities, so our rec center will continue to be a model for others to strive for in the future."
At the heart of the project's sustainability will be its direct-indirect evaporative cooling system, which can be used for both heating and cooling. It was created, with the help of 3-D software, by The RMH Group. The fresh-air system is basically a heat-recovery loop. It will use excess heat generated by the ice rink's cooling system to warm the water in two swimming pools, as well as tap water, water for showers and the building itself. "The refrigeration system is custom made—stick-built on site," Pask says.




