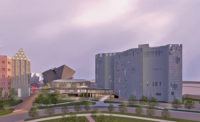New Aspen Art Museum Features Green Interior Systems Wrapped in Wicker Design
The Aspen Art Museum reopened to the public on August 9 in a 24-hour-long celebration in its new building located downtown at Spring Street and Hyman Avenue. The museum, which attracts 35,000 visitors a year from around the world, had outgrown its old facility.


The $45-million, 33,000-sq-ft building, funded entirely by private donations, features a striking glass exterior screened in criss-crossed wooden strips to resemble a giant woven basket. The design team, led by world-renowned Japanese architect Shigeru Ban, created the unusual glass and geometric design to draw visitors’ attention, as do the views from the museum’s rooftop garden.
Visitors enter the building and immediately take an innovative “moving room” glass elevator or the dramatic grand staircase up four floors to the rooftop garden and café. The rooftop, with its “walkable” skylights, is free, akin to a public park, where people can enjoy sweeping views of the Aspen Valley and Ajax Mountain. Then they descend into the expansive spaces of the 17,500-sq-ft interior galleries (six in all) to enjoy the art.
While the 47-ft-tall, woven-wood exterior is the museum’s most dramatic design feature (the walls are made of Prodema, a paper composite reinforced by resin and wrapped in wood veneer), what remains largely unseen are the inner workings of equipment and systems essential to the building’s operation.
Heating, cooling, air distribution and humidity control are among the vital systems that maintain the museum’s sensitive environment. The systems preserve the art as well as provide for occupants’ well-being. Aspen’s cold and dry conditions, however, presented unique challenges for maintaining the artwork-quality environment in a largely glass-box building.
“We sought to maintain a comfortable indoor climate while accommodating rigid quality constraints,” says Dan Koelliker, project manager at Denver’s Beaudin Ganze Consulting Engineers Inc. (BGCE), which designed the museum’s building systems. “Given the size of this building, the very large gallery spaces, and high altitude Aspen environment, we made use of creative concepts to maintain the integrity of the building envelope.”
Balancing Acts
With the museum comprised of multiple zones, from the critically conditioned exhibit galleries to conventional offices, workshops and the cafe, the design team took a big-picture approach to balance the differing requirements for climate control and building systems. Those design solutions included the following.
• Wrapping galleries in a “thermos”: Buffering the most sensitive art display areas with less critical spaces progressively relaxes the humidity-tolerance ranges. The cascade effect keeps the humidity levels of the galleries where they need to be without expending unnecessary energy and costs to maintain those levels elsewhere.
• Air-dry “sweating” glass: By blowing warm air over cold glass exterior walls, the potential for condensation is alleviated. The technique brings the cold outdoor surfaces into balance with the warmer, more-humid interior air and eliminates potential for water droplets to form. Automated temperature sensors provide spot control, further conserving energy as they monitor appropriate tolerance ranges for differently regulated areas.
• Recycling “waste heat”: By redirecting excess heat to the noncritical building perimeter and outside the snowmelt areas, the galleries are protected from overheating in a well-insulated, sealed building envelope. Chilled water provides cooling systems to the galleries year-round in lieu of natural ventilation (allowing outdoor air in), which would compromise indoor air-quality standards in critical areas.
• Balancing the cooling system with crowd flow: Shifting the cooling load between galleries during special events keeps humidity and heat levels in check. They would otherwise would be raised through a crowd’s collective breathing and body warmth. By “starving” unpopulated galleries, pulling cool air away and into the event gallery, appropriate climate levels are maintained.
• Designing “yacht-like” maintenance: Similar to a yacht where equipment is tucked away in tight spaces, the museum’s maintenance room is tricky. Electronic modeling revealed how to design a close fit for the fundamental systems. Quick-release devices on ductwork, for example, allow staff to remove those sections to get behind to the primary piping for heat and water.
With an anticipated lifespan of 75 years, the new Aspen Art Museum is a model structure featuring space-specific climate controls, balanced energy management, resource conservation and practical operations and maintenance.
Assisting Shigeru Ban Architects was Cottle, Carr and Yaw Architects of Basalt, who served as the local architect-of-record. The Denver office of Turner Construction worked in partnership with Roaring Fork Valley contractor Summit Construction as the museum’s contractor.
Recognizing the efforts of the overall project team, museum project manager Michael O’Connor said, “This achievement goes to each and every one of you for your relentless pursuit of designing and building this iconic facility with tenacity and grace.”




