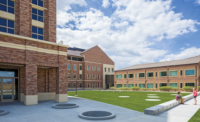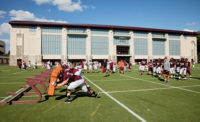A $156-million expansion is underway to consolidate University of Colorado athletic departments into one set of connected facilities. It is the largest-ever design-build sports project for the Denver office of Mortenson Construction, and the largest single-phase athletic expansion underway in the country. Mortenson is leading the design-build team and Denver-based Populous is the project architect.
The project includes a 220,000-sq-ft expansion of CU's iconic Folsom Field; a new 120,000-sq-ft, net-zero energy indoor practice facility (IPF); and a 550-stall, below-grade parking garage. An expansion at the northeast corner of Folsom Field will connect Dal Ward Athletic Center to the east skyboxes and house the athletic department and football team in the new Champions Center. The design also ties in space for physical rehab facilities with a high-performance sports medicine center that will be open to the public. In a novel concept for a university, Boulder Community Health and University Physicians will occupy a 27,000-sq-ft space on the second floor of the Champions Center. "Very few university athletic departments have an interconnected facility [like this]," says Jeremy Krug of Populous. "This is huge for Colorado."
While other Pac-12 schools are improving their facilities in phases, Krug says Mortenson and Populous are designing and building the project in a single phase to tackle an ambitious schedule of just under 24 months. Design began in February 2014, and Mortenson broke ground only three months later on the northeast and north end-zone seating. This segment required the removal of a couple thousand seats and having them back in place by last September's first home football game. Mortenson had four months to dismantle everything and build it back.
"The schedule is going well, but it's challenging," says Mortenson's Gene Hodge, director of project development. Two weeks after construction started, 80,000 people converged on the CU stadium for the Bolder Boulder Memorial Day 10K race. Other scheduling curveballs included "a ton of unforeseen utilities" and radiation remediation in an area that had served as a testing site for nuclear devices during World War II, Hodge says. "We had to work through issues you wouldn't usually deal with; then about a month after the start of construction, the university saw the opportunity to add a 550-stall parking garage under the practice facility. It took a lot of thought and planning to go another 25 feet below grade into rock," he says.
Design Integrity
The expanded athletic facility helps connect the campus across Boulder Creek and provides for a new gateway as visitors enter via Folsom Drive. When complete, the complex should also help in recruiting athletes.
Krug says the design team was challenged to make the facility mesh with the rest of the campus buildings while functioning as an athletic complex inside. It also had to meet LEED Gold standards and other criteria set by the university's design review board.
The three new buildings adhere to CU's iconic Tuscan style, incorporating 82,000 sq ft of red clay roof tiles and approximately 95,000 sq ft of exterior sandstone and limestone. The university anticipates that the highly efficient plumbing fixtures will reduce indoor water use by more than 40% "over a base [campus] building," Krug says. The three buildings together are expected to achieve 30% in energy-cost savings. Additionally, 45,500 sq ft of solar roof panels make the IPF a net-zero energy structure. ME Engineers of Wheat Ridge, Colo., is the mechanical/electrical engineer.
"No stone was left unturned to design in a sustainable manner. CU has been pretty stringent on this issue," Krug says.
Historically, Boulder Creek was treated as a back-of-house feature at the northern edge of the campus, Krug says. However, in recent years, shared bike and jogging trails and more seating areas have been added along the creek's northern bank. When plans were unveiled for future development of a north campus site, Boulder Creek began to realize its full potential as a natural amenity at the heart of the campus, Krug explains. "The proximity and adjacency of Boulder Creek posed a number of challenges to the project, while posing an equal number of opportunities," he says.
The site's proximity to the creek became a critical element in the project's success. The team spent countless hours collaborating to identify 100-year flood issues and how to remediate a future threat.
The result is a series of terraced retaining walls that will allow pedestrian, bicycle and vehicle access to the site from Folsom Avenue without infringing upon the 100-year floodplain. A water-quality pond designed to catch and treat stormwater runoff will enhance the natural gateway for people approaching campus from the north along Folsom.
The site of a future pedestrian bridge over Boulder Creek will provide another link from the main campus to the planned north campus.
Good Vibrations
Adding connections on both sides of the new Champions Center—to Dal Ward and to the stadium's existing fifth-level club space—required strategic thinking to target the exact elevations. "We had to adjust floor-to-floor elevations to line up with the existing conditions on both buildings and to allow for future connection of the stadium concourse if CU chooses to expand to the north in the future," Hodge says.
The IPF will sit atop a two-story parking garage. The practice facility is thermally controlled while the garage is not. Structural engineer Martin/Martin of Lakewood, Colo., consulted with world-renowned vibration consultant Thomas Murray of Virginia Tech about proper practice field and running track performance to ensure that the parking garage would not create on-field vibrations, says Ralph Rempel, Martin/Martin principal.
"There are very few elevated football fields," he says, adding that the complexity of leaving a "hole" in the below-ground parking structure for crane access was required for constructibility.
Mortenson, Martin/Martin and Derr & Gruenewald, the Henderson, Colo.-based structural steel erector, developed a sequence that left a crane path open through the parking garage, allowing for construction of the roof structure before completing the concrete structure below. The sequencing further complicated roof erection but created a safe and productive construction process, Rempel says. "Close attention was paid to the design and logistics of tied arches with large horizontal outward thrusts, which ultimately were tension tied from one leg of the truss across the field 240 feet to the other side," Rempel adds. "During construction, however, the crane alleyway in the field-level slab essentially [would have] cut the tension ties." So crews had to "reinforce the field-level diaphragm with additional ties as well as chord reinforcement to allow the slab to cantilever out on each side of the crane alleyway and resist the horizontal thrust from the roof trusses," he says.
The Champions Center construction is on schedule to finish in August and the indoor practice facility and parking garage will be complete in January.
Project at a Glance






