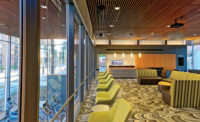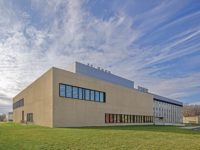Marcus Nanotechnology Building, Georgia Institute of Technology
This 188,000-sq-ft facility on the campus of the Georgia Institute of Technology houses clean-room laboratories that support education, research and economic development in the areas of microelectronics, medicine, pharmaceuticals, nanoscience and nanotechnology.

The structure includes 30,000 sq ft of clean-room floor space which supports both organic and inorganic nanotechnology research. The building also features approximately 90,000 sq ft in associated support spaces, such as flexible lab space, office and conference facilities, and a central public area for circulation and social activities.
Due to the project’s complex nature, the Whiting-Turner Contracting Co. of Atlanta supplemented its main project team—many of whom were young—with key personnel from other field offices who had experience in clean-room construction and commissioning, and charged these individuals with leading the team in these areas. These leaders, in turn, helped teach and train the younger project managers.
Because of the extent and critical nature of the clean-room space, the project team dedicated several individuals to MEP systems, clean room systems and commissioning. This team was tasked with coordinating and resolving issues of the many MEP contractors, including those overseeing the mechanical, electrical, elevator, controls, high-purity piping and other items.
The contractor also used building information modeling to assist with the project’s numerous complex systems. According to Whiting-Turner, the use of BIM enabled project officials to detect and avoid more than 600 clashes.
Whiting-Turner and designer M+W Zander also proposed approximately $13 million in value engineered savings to the owner, of which $4.4 million was accepted.
Prior to the start of construction, the contractor formed a project quality control organization to perform random inspections, develop checklists and conduct other operations to address problems and nonconformance and also oversee quality issues—and ultimately issued more than 370 QC reports. The team also utilized independent inspectors to review the project’s structural integrity.
Also, though not a LEED building, the project team did utilize numerous green strategies. The site includes an 80,000-gallon cistern that stores and recirculates storm water and recovered condensate from the building for use in to irrigation. The building also uses motion sensors in most of the offices and common spaces, sunshades and other features that provide passive solar control. In addition, the construction team recycled roughly 31% of the project’s construction waste, or about 441 tons.
Key Facts:
Owner: Georgia Institute of Technology / Georgia State Finance and Investment Commission
Location: Atlanta
Cost: $78.3 million
Contractor: The Whiting-Turner Contracting Co., Atlanta
Design Firm: M+W Zander U.S. Operations



