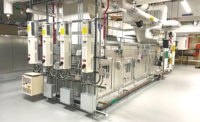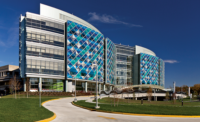12. Nemours Children�s Hospital
PROJECT COST: $240 million

Aiming to become one of the nation�s top providers of children�s health care, Nemours Foundation is building a 620,000 sq-ft Nemours Children�s Hospital in Orlando to care for children with specialized health care needs and to provide services not currently available in Central Florida.
Construction manager Skanska USA Building of Orlando broke ground on the $240-million project in June 2009. The 95-bed facility, situated on a 60-acre campus, includes an emergency department, diagnostic and ambulatory care centers, a research center and a central energy plant. All patient rooms will be private with sleeping space for two parents. The facility will feature healing gardens, nature trails and roof gardens.
Mechanical engineer TLC Engineering for Architecture of Orlando designed the ductwork using building information modeling. The team seeks LEED certification.
Steam-driven stone columns support the poured-in-place concrete structure. They are designed to keep the building stable during hurricanes.
Completion of the hospital is scheduled for June 2011. Nemours Children�s is one of two hospitals planned for the Lake Nona community in southeast Orlando, the other one being a Veterans Administration facility.
Key Facts:
Location: Orlando, Fla.
Owner: The Nemours Foundation, Jacksonville, Fla.
Developer: Tavistock Group, Orlando, Fla.
Contractor: Skanska USA Building, Orlando, Fla.
Architect: Stanley Beaman & Sears, Atlanta, and Perkins + Will, Boston
Start Date: June 2009
Completion Date: June 2011



