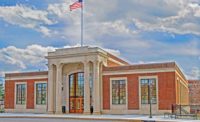BB&T Ballpark, Winston - Salem, N.C.
The $25.7-million BB&T Ballpark in Winston-Salem, N.C., incorporates major-league finishes in a minor-league setting, creating a model for baseball parks in the Southeast.


The 50,000-sq-ft ballpark includes 5,000 fixed seats and 1,500 seats available in picnic and grass berm areas, a press box, premium suites, a private club and restaurant, group sales seating areas, concessions, team store and commissary kitchen. There also are home and visitor locker rooms, clubhouse and training facilities, support spaces, team and administrative offices and a box office.
Designed by CJMW Architecture and 360 Architects, BB&T Ballpark features elements from the surrounding downtown historic district and brings back a nostalgic ballpark design, while providing a full view of the game for attendees in the box seats and fans in the grassy picnic area. The design team used oversized brick paired with recessed and corbelled banding and pattern panels to help diminish the overall scale of the stadium.
Samet Corp. began construction in October 2007. The job included demolishing 42 buildings to make room for the facility.
The ballpark is situated on a sloped 17-acre parcel surrounded on four sides by major roadways. Challenges related to the original steep grade drop across the site were solved with an outfield retaining wall, pedestrian bridge and brick retaining site walls. Two 12-ft diameter, 190-ft pipes allow storm drainage to flow offsite.
The topography presented design opportunities to create views into and out of the facility, fostering connections with the community. During the design phase, the team used computer modeling to virtually orient the stadium and align it with the skyline of Winston Salem, paying attention to the view from every angle and sun fields for the athletes.
Samet finished the project in April with no time-lost injuries.
Since its opening, the ballpark has renewed a once impoverished and slumping community. BB&T also boosts the local economy by offering homegrown foods and beverages at the concession stands.
Key Players
Owner: Sports Menagerie, LLC
Contractor: Samet Corp.
Architect/Engineer: Calloway, Johnson, Moore & West



