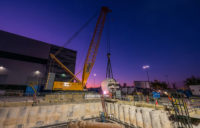Wiseguys Return to Las Vegas
A $50-million museum in downtown Las Vegas will examine America�s cultural fascination with organized crime and it�s impact on the city.


Las Vegas is embracing its racy roots with a new $50-million Mob Museum.
The interactive cultural attraction is being housed inside the historic federal courthouse and U.S. Post Office in downtown. The 55-ft-tall neoclassical structure is being refurbished to its 1933 condition.
The Las Vegas Museum of Organized Crime and Law Enforcement, as its being called, is scheduled to open in mid- 2011. It will examine the mob�s impact on the city and cultural imprint on America.
The FBI has agreed to lend records and other artifacts to the project.
Designed by architect James A. Wetmore, the 42,000-sq-ft building was named to the National Register of Historic Places in 1983. APCO Construction, Las Vegas, is the general contractor, and the Phoenix offi ce of Westlake Reed Leskosky is the architect.
�The Mob Museum has incredible potential to draw hundreds of thousands of people to the museum and downtown Las Vegas, given the worldwide intrigue and fascination with organized crime,� says Las Vegas Mayor Oscar Goodman, who rocketed to fame as a criminal defense attorney for organized crime fi gures Meyer Lansky, Frank �Lefty� Rosenthal and Anthony �Tony the Ant� Spilotro in the 1970s and 1980s. �We are confi dent it will become a must-see for tourists and locals alike. As such, the museum is a vital part of the city�s redevelopment eff ort and creates a compelling reason to visit downtown.�
The building exterior is being restored with terra-cotta brick cladding and limestone base, an original loggia entrance and granite paneling. Copper flashings, windows and a metal canopy are being replaced, and the steel-framed structure is undergoing a comprehensive seismic retrofit.
Work entails gutting and replacing walls with a 4- to 6-in.-thick mat of rebar- reinforced shotcrete to meet modern building codes. More than 9,100 lbs of reinforcing steel is being installed to beef up the building.
�The unique challenge of this project is the installation of interior shotcrete along with existing exterior brick wall drag beams that will utilize both pre-existing structural elements along new elements to conform to today�s seismic requirements,� says Randy Nickerl of APCO Construction. �It�s more complex on a historical retrofit since you�re limited by the amount of exploration that you can perform within the Secretary of Interiors guidelines.�
The loading dock canopy is being enclosed to create additional exhibit space, while interior spaces are returned to their original Depression-era appearance. The architect uncovered original 80-year-old conceptual drawings that served as a template for recreating the building�s beauxarts detailing.
�We�re restoring all the public spaces back to their original look,� says WRL project director Robert Mather, who oversees a team of 17 consultants to ensure authenticity. �We used the original architect drawings to remake light fixtures and return the building to its opening-day look.�


