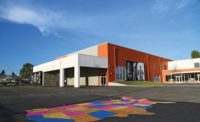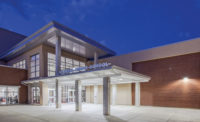Coronado Elementary School
Submitted by Albuquerque Public Schools; Facilities Design + Construction
Located in downtown Albuquerque, this historic school was first constructed in 1937. After this $11.4-million renovation, it now has the capacity for 316 K through 5th graders in 15 classrooms. The former cafeteria building, erected in 1965, was reconfigured as the new media center and computer lab. The new cafeteria/gymnasium can hold the entire school population for assemblies.

With no enrollment boundaries, this dual-language immersion school serves as both a neighborhood and magnet school, to which students can commute with their parents who are working downtown. Original period maple flooring and concrete floors were uncovered for the first time in 60 years and restored. Skylights, light monitors and storefronts significantly brighten the spaces. The renovation also removed drop ceilings which re-opened the original windows to their full height.
Modern technology and contemporary administrative needs were key, bringing together the city’s past and future in one innovative educational site.
Owner: Albuquerque Public Schools
Architect: Cherry/See/Reames Architects, LLP
General Contractor: Gerald Martin General Contractor
Engineers: High Mesa Consulting Group; Bacchus Consulting Engineering; Harmeyer Nellos Engineering
Subcontractors: Ashcraft Mechanical, Inc.; VA Electric, Inc.; Complete Fire Protection; LaFarge North America; Albuquerque Polished Concrete Co.; American Tradition Construction; MBROS Enterprises; 5G’s; Southwest Glass & Glazing; Sam Porter, Ltd.; The McClain Co.


