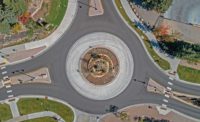Mt. Rose - Ski Tahoe Winters Creek Lodge
Submitted by Panattoni Construction, Inc.
Nestled at the base of a ski slope at Mount Rose Ski Park near Reno, this building’s unique location above the Washoe Valley offers breathtaking views of the area’s mountains and lake. The modern steel and glass building captures the dynamic and rugged natural beauty found at Tahoe’s highest base. It houses a 150-seat restaurant and bar underneath dramatic ceilings, steel beams and a striking glass fa�ade designed to withstand winds in excess of 100 mph. An outdoor deck wraps around the exterior of the bar and hugs the building’s curved form.


At an elevation of more than 8,200 ft, moving equipment up the mountain in winter posed a different challenge each day. The building was sited to minimize excavation and the use of cranes or scaffolding. To complete the project on schedule, the builder took the unorthodox approach of shrink wrapping the entire building to complete the interior finishes while the structure was still under construction.
Owner: Mt. Rose Development Co.
Architect: BSA Architects
General Contractor: Panattoni Construction
Engineers: Gray & Associates; Cornerstone Structural Engineering Group; Beaudin Ganze Consulting Engineers, Inc.
Subcontractors: Alpine Roofing; Becker General Contractors; Blue Mountain Steel; Capital Glass, Inc.; Desert Fire Protection; F & P Construction; Intermountain Electric, Inc.; KHS&S; RHP Mechanical Systems; Tedesco Pacific Construction

