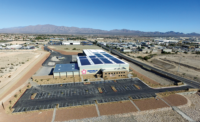College of Southern Nevada Fire Station & Instructional Center
Submitted by McCarthy Building Cos., Inc.
This $5.4-million joint venture serves a dual purpose in providing Las Vegas with a fire station and the college with classroom space for its Fire Science programs.

The interior features a 15-ft, floor-to-ceiling glass wall inside the lobby, allowing students and visitors an opportunity to observe the dynamic nature of firefighting and emergency services inside the four-bay fire station. Six types of building materials, including stone tile, aluminum composite panels and EIFS, comprise the building’s exterior skin. At night, the interior light shining through translucent panels gives the apparatus bay a glowing appearance and vivid community presence.
Through careful preconstruction, the team was able to construct the project four months ahead of the original schedule and even increased scope by adding photovoltaic panels, landscape and hardscape while remaining under the initial budget.
Owner: College of Southern Nevada
Architect: JMA Architecture Studios
General Contractor: McCarthy Building Cos.
Engineers: Taney Engineering; Wright Engineers; JBA Consulting Engineers
Subcontractors: Beck Steel/Pro-Steel; Conti Electric; ISEC; Mollerup; Noorda Sheet Metal; Performance Contracting; Premier Mechanical; Scott Zemp Masonry; Stewart & Sundell; XL Fire Protection

