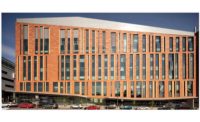University of Nevada, Reno School of Molecular Medicine
Submitted by Clark & Sullivan Construction
This $77-million project expands UNR’s medical school with office and lab buildings on a sloped site at the north end of campus. The structures are linked together with a metal-and-glass enclosed sky bridge. A traditional brick fa�ade is mixed with two-tone gray metal panels and concrete block for a contemporary, industrial feel.

The LEED silver project houses a huge array of facilities, from research labs to an auditorium, a rodent vivarium to patient exam rooms. The project focuses on sharing technology and intellectual interaction, enriching the academic community. Research facilities for the study of common diseases will benefit the general public and will provide employment opportunities for scientists. The project features its own mechanical central plant which supports the most advanced mechanical and electrical systems of any building on campus.
Owner: Nevada State Public Works Board
Architect: Dekker/Perich/Sabatini
General Contractor: Clark & Sullivan Construction
Engineers: Forbes & Dunagan; Odyssey Engineering; Lumos & Associates
Subcontractors: D&D Roofing and Sheet Metal; Dow Diversified; Incline Glass; Lucky Concrete; Merit Electric; Northern Nevada Rebar; Northeast Masonry; Savage & Son; Southland Industries; Standard Drywall; Vortex Steel

