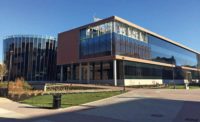University of Nevada, Reno Davidson Mathematics and Science Center
Submitted by PK Electrical, Inc.
An estimated 80% of the student body will use this innovative LEED silver structure, the first new natural science building to go up at this Reno campus in 40 years. Student and instructor needs are met with dozens of modern laboratories and classrooms plus a 500-seat auditorium. Because of these specialized rooms, the facility has 60% more mechanical components than a typical building. With the physical plant on the 5th floor, large customized air handlers had to be air-lifted by helicopter.

Wireless internet access is provided throughout, and most rooms feature views of the surrounding mountains. The structure is clad with a mix of the campus’s traditional brick with the more modern look of black zinc.
Judges were impressed that the complex scope was completed three months ahead of schedule and within budget.
Owner: State Public Works Board
Architect: H+K Architects
General Contractor: The PENTA Building Group
Engineers: Odyssey Engineering; Hyytinen Engineering; PK Electrical; Ainsworth Associates Mechanical Engineers
Subcontractors: RTC Construction; Scott Meek Concrete; Lucky Concrete; Frazier Masonry; Martin Iron Works; Complete Millwork; Holland Waterproofing; Sierra Single Ply; Southam and Associates; Capital Glass; Jackson Quality Drywall; Sweigart Quality Painting; Henri Specialties; Southland Fire Protection; Gardner Mechanical; Nelson Electric


