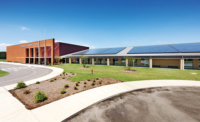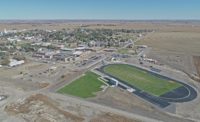White Cliffs Middle School
Submitted by DLR Group
This contemporary campus for 1,000 students unites the Kingman area’s unique Route 66 history with the need for modern technology and collaborative learning. Two buildings – an administration and classroom wing on the west side and an arts, physical education and food service building on the east side – surround a central student commons courtyard.

The exterior of the media center takes cues from classic automobile design using slick curves, two-tone paint and shiny-metal accents. Signage also reflects Route 66 style; hallways come to life as a canvas for super-graphics that inspire pride in the students. Sustainable elements include sun screens, recycled materials and native landscaping. Every classroom receives natural daylighting.
The judges were impressed that this fun-looking school came in nearly $1 million under budget.
Owner: Kingman Unified School District
General Contractor: CORE Construction Services of Arizona
Architect/Landscape: DLR Group
Associate Architect: Michael Taylor Architects
Engineers: DLR Group; Mohave Engineering Associates
Subcontractors: Desert Construction; L.R. Cowan Concrete; Sun Valley Masonry; Amber Steel; Pete King Construction; Big Red Construction; Demers Glass; Arizona Verde Fire Protection; Craig Plumbing; Swisher Heating & A/C; C.R. Wright; Stockbridge Northwest


