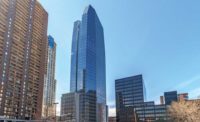Campos Office Building Completed
CORE Construction—Nevada completed construction of the Campos Office Building and Parking Structure in Las Vegas. The new five-story, 187,467-sq-ft structure for the Nevada State Public Works Board is a modified podium style building with parking on the lower levels and offices above. The first two floors are constructed with precast concrete slabs and columns, and the top three floors are constructed with structural steel.

SH Architecture designed the $26.8-million project as LEED silver or higher with features such as recycled materials, sensor-controlled indirect lighting, exterior sunscreen/louvers on the south side of the building and low-water use plumbing fixtures and landscaping. A two-story lobby space is backed by a towering 89-ft-tall, cast-in-place concrete radial wall that acts as a thermal mass.


