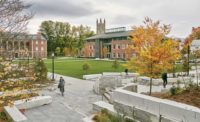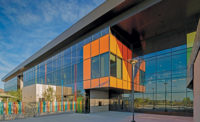Best of Nevada: UNLV Greenspun College of Urban Affairs



Greenspun Hall is a five-story 122,000-sq-ft office and educational building located on the University of Nevada Las Vegas campus. The building consolidates six of the college’s seven departments under one roof in an environment designed to foster collaboration and innovation. One judge says “this is a handsome building, the exterior reflects its media and tech uses, but also captures a strong university presence.”
Greenspun Hall features state-of-the-art television and broadcasting facilities, an auditorium and four large computer labs that total 50,000 sq ft. Designed to achieve LEED gold certification, the project’s hallmark sustainable feature is a 30,000 sq-ft plaza, shaded by a structural steel canopy holding 960 photovoltaic panels. The 163 KW array generates approximately 32% of the buildings electrical needs and the structural canopy shades the courtyard, while reducing solar temperature gain on the buildings facades and roofs. Energy conserving elements also include an active chilled beam heating and cooling system that is 30% more efficient than traditional systems and sunshades designed to mitigate solar heat.
The buildings exterior is comprised of sandstone, brick, metal panels, curtain wall, punched windows and exposed architectural concrete.
Owner: University of Nevada, Las Vegas
Design Firm: HKS Architects; Robert A.M Stern Architects
General Contractor: Clark Construction Group
Consultants: Walter P Moore; Lochsa Engineering; RG Vanderweil Engineers; Atelier Ten
Subcontractors: Helix Electric; Bombard Electric; Frazier Masonry Corp.; Century Steel; Southwest Steel; US Mechanical



