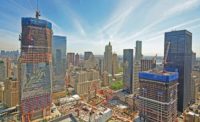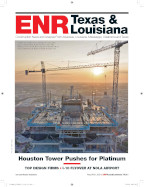Hess Tower and Energy Center I & II
When it opens in summer 2010, the Hess Tower in Houston, a 29-story, 845,000-sq-ft office building, will have 10 wind turbines on the roof to capture wind energy and meet some of the building’s power needs.
The turbines are one of the design features that will make the tower the first in Houston’s Central Business District to earn LEED-gold certification.

Sustainable building only makes sense these days, says Adam Saphier, a principal of Trammell Crow Co. of Houston, developer of the building with Principal Real Estate Investors of Des Moines, Iowa.
“LEED certification is what we feel is the industry standard as it relates to sustainability,” Saphier says.
Features include conservation of water, energy and renewable resources while creating a comfortable work environment, which is consistent with the developers’ goals.
Sustainability also brings added value, which is important to the bottom line, says A.J. Restum, vice president for Trammell Crow’s Houston office. It adds only about 1% to 1.5% to total hard costs, but that will drop below 1% in a few years, he says.
And energy savings more than offset that, with a minimum of 20% savings, Restum says.
In addition to the wind turbines, the Hess Tower will have an enthalpy wheel, an air-to-air heat exchanger that will take advantage of already cool air discharged from the building to lower the temperature of incoming outdoor air and require less energy for air-conditioning.
And condensate from air-conditioning units will be used to water the landscaping, says Jim Penland, project executive for Gilbane Building Co. of Dallas, the general contractor.
Designed by the Gensler architecture firm of Houston, the tower also has water-efficient plumbing, solar shading fins on the south side and much natural light indoors. The south and east sides have a floor-to-ceiling glazing skin while the north and west sides have a high-performance glass curtain wall system.
A similar curtain wall is used on the Energy Center I and Energy Center II buildings in Houston, also developed by Trammell Crow and Principal.
Energy I, with 13 stories and 332,000 sq ft, was the first speculative office building in Houston and the first in its “Energy Corridor” to achieve LEED silver. Energy II, at 12 stories and 305,000 sq ft, was precertified LEED silver before construction began and is going for gold. Energy I opened in January 2008 and Energy II a year later.
While Energy I has a rectangle shape, Energy II has two corners offset, giving it six corners, says Mitchell Davis, project manager for Manhattan Construction of Houston, general contractor for the buildings and their eight-story parking garages.
Both have precast concrete panels with window-wall systems in between on the longer east and west walls, Davis says.
The roofs are modified bitumen with a low-reflective coating.
Designed by HOK of St. Louis, both buildings contain recycled materials in concrete, aluminum framing for interior partitions, aluminum in curtain wall and window-wall systems, structural steel, reinforcing steel and gypsum drywall.
They also diverted construction waste for recycled content in future buildings and used sustainably harvested wood for all the lobby millwork, Davis says.


