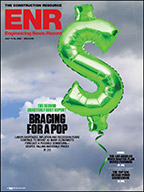First Phase of Paris Greenville Campus Master Plan Opens
The first facility on Paris Junior College’s new campus in Greenville, the first in the college’s multi-phase campus plan on a 172-acre tract, was completed. The new $13 million, 42,000-sq-ft multipurpose academic building was designed by Dallas-based SHW Group and built by Dallas-based Charter Builders.
The site of the campus was recently retired from the agricultural business and is adjacent to several community amenities. The new two-story facility serves up to 2,500 students and contains flexible, technology-enabled classrooms, a science lab, a computer lab, a library, administrative offices and a large meeting room that can also be used as a classroom.
Located on land just west of Greenville High School at 6500 Monty Stratton Blvd., the campus master plan considered identity and sense of place for the first building and subsequent buildings, providing a visual gateway to Greenville from the freeway.
The main goal was to provide a long-range, sustainable plan for a campus of up to 7,000 students while ensuring the short-term goal of developing a multipurpose educational building to meet current needs. The master plan helped the college locate the first building, designed to be converted to a classroom building once support functions are located in new facilities.
Additional planning and design goals include restoration of the site to a more natural state, including integration of an existing flood plain and reintroduction of native plant species; incorporation of indoor and outdoor learning environments to enhance the landscape and provide a more dynamic beginning to the campus; planning of the flexible, technology-enabled classroom building on a classroom-sized module to allow easy, inexpensive conversion to a classroom building in later phases of the plan; and collaboration with the city of Greenville and other public entities to provide for commercial growth, a gateway to the city and future community projects.


