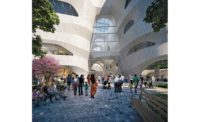Fort Worth Museum of Science & History Inspires Building Ingenuity
Dallas-based Datum Engineers completed the recently opened Fort Worth Museum of Science and History just as it was starting the Perot Museum of Nature and Science in Dallas.

The fast-track nature of the Fort Worth museum project meant steel was erected before drawings were complete, Brian Dahm, lead project engineer for Datum, the project’s structural engineer, tells Texas Construction.
“It involved a lot of coordination between the architects, museum, the contractor Linbeck and the engineer,” he says.
Designed by Legorretta & Legorretta of Mexico City and Gideon-Toalm Fort Worth as architect of record, the project replaces the existing museum built in 1952. Linbeck Group of Houston was the project’s general contractor.
Three unique structures incorporated in the design include the new domed Noble Planetarium; the Energy Gallery with its huge cantilever roof that is over a ribbon window that appears to be supported by glass; and, the main entrance, an 80-ft tower called the urban lantern, says Datum’s studio manager Jeffrey Koke.
“The planetarium sports a 50-ft-diameter steel-framed dome that was manufactured on the ground and lifted into place,” Koke says. The second floor framing of the planetarium was carefully analyzed for vibration interference to minimize exterior distractions, he says. “The planetarium projector needs a stable platform,” Koke says. The design incorporated a column directly below it with an increased concrete slab thickness to help mitigate vibration.
Major coordination went into lifting the big dome, into place, Dahm says. “The loads were configured for the actual pick and it went into place within 10 minutes,” he says.
The Energy Gallery roof was designed with large trusses, supporting an 8-ft ribbon of brick, apparently cantilevering almost 50 ft with little back span, Koke says.
“Of course it is an illusion,” Koke says. The configuration created a “large eccentricity on the wind braces,” he adds. “The end of the cantilevered roof had significant calculated sway.”
Coordinating closely with the glazing manufacturer’s engineer, the connections for the tall windows were detailed to accommodate large horizontal and vertical movements, he says. “This was a slick solution for a very cool design.”
Dahm says the architects wanted the roof over the energy gallery to appear as if it were floating like a glass ribbon. To accomplish this, Koke says Datum had to work with the glass manufacturers and detailers to create proper connections for installation to avoid damaging it due to the sway of the high roof.
The urban lantern is an icon of the museum, Koke adds.
“Structurally, there are no internal floors or horizontal braces, creating an impressive, tall and open space,” he says. The exterior brick was supported by a unique framing system designed to have no visible horizontal kickers to obstruct the interior open space. “The museum got an extreme makeover that will be a source of pride for the city and the designers for years to come,” he adds.
Upon finishing the Fort Worth project, Datum’s team began work on the $185-million Perot Museum project in Dallas’ Victory Park. The project will feature a green roof with construction scheduled to get into full swing by early summer. Completion is slated for 2013.





