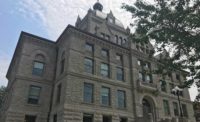PROJECT COST: $55,000,000

The restoration of the Harris County Courthouse, built in 1910, will bring the historic building back to its original condition. Efforts to accomplish this goal include replacement of historically inaccurate metal windows with original wood material, as well as restoration of exterior detailing.
One of the most dramatic changes slated for the exterior of the building is the restoration of the east and west steps, removed during the 1950s renovation, which marked the original grand entrance to the building. Removing these massive granite steps changed the entrance from the second level to street level.
The interior of the structure will also undergo a significant renovation. During the 1950s renovation, the third and fourth story mezzanine areas were in-filled with concrete to add interior space to the overcrowded building; thus eliminating the six-story rotunda which had been open to the skylit roof. The rotunda will be restored, and the closed mezzanine floors will be reopened.
Key Facts
Location: Houston
Construction Start Date: March 2009
Expected Completion Date: October 2011
Utilizing BIM? No
Seeking LEED certification? No
Owner/Developer: Harris County, Houston
General Contractor: Vaughn Construction, Houston
Construction Management Firm: Harris County Construction Division, Houston
Architect and Civil Engineer: PGAL, Houston
Structural Engineer: Walter P Moore, Houston
MEP Engineer: Jacobs, Houston
Main Specialty/Subcontractors: Architexas, Austin; Wong and Associates, Houston


