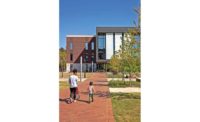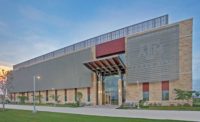34. Texas A&M University at Texarkana - Multi-Use Library and Physical Plant
PROJECT COST: $58,747,000

When completed in June, the new multi-use library and physical plant will join the previously constructed Science and Technology building on the new Texas A&M University at Texarkana campus. The two new buildings are the second components of a five-phase project that will eventually accommodate up to 10,000 students.
The library is a four-story, 187,612-sq-ft building providing student services, offices and classroom space. The 14,612-sq-ft central plant, designed to be expanded, will be the first component of a campus utility infrastructure loop. By fall, the building will include a student union; bookstore; classrooms; faculty, staff and administrative offices; library; activity rooms and student support services.
Key Facts
Location: Texarkana
Construction Start Date: January 2009
Expected Completion Date: June 2010
Utilizing BIM? No
Seeking LEED certification? Yes - New Construction v2.2
Owner/Developer: Texas A&M University System, College Station
Construction Management Firm: Gilbane Building Co,, Grapevine
Architect: Gensler, Houston
Civil Engineer: Jaster-Quintanilla, San Antonio
Structural Engineer: Haynes Whaley Associates, Austin
MEP Engineer: Shah Smith & Associates, Houston
Main Specialty/Subcontractors: Dynamic Systems, Austin; JMEG Electrical Contractors, Carrollton; Baker Concrete, Houston



