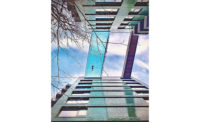General contractor Mark Meyer's clients have been keeping him in the dark quite a bit recently— working underground, that is—and he couldn't be happier.
Over the past 12 months, his firm, Meyer Brothers Building Co., has been working on two unusual projects as part of an ongoing expansion of SubTropolis, a roughly 6-million-sq-ft facility in Kansas City, Mo., that bills itself as the world's largest underground business complex.
While working 150 ft below the surface in low-lighting conditions has its challenges, Meyer says there are upsides to building out the two spaces, which include a 90,000-sq-ft expansion of the federal government's National Archives and Record Administration storage facility, inside this sprawling former limestone mine, located in the bluffs above the Missouri River.
"No. 1, you never have weather issues to deal with because it's always 70º and overcast down there," Meyer laughs. "There are also a lot fewer steps you have to go through, since things like your roof and infrastructure—roads, water and sewer—are already in place." What's more, building in SubTropolis is considered a tenant improvement, rather than new construction, so the permitting process is much quicker.
"Put all these things together and we were able to do each of these projects in about half the time it would have taken to finish a similar aboveground building," Meyer explains.
Though Meyer claims the construction process is similar to working on the surface, there are a few differences that literally turn familiar steps upside down. An example is the natural roof. Although it is a fairly consistent 16 ft in height, it often slopes in random directions.
"The interesting thing about building underground is that, instead of setting a benchmark in the dirt to use as a reference point for things like your finished floor height, here you have to use the ceiling itself as your benchmark," says Meyer.
Even after SubTropolis owner Hunt Midwest has finished putting in infrastructure improvements in advance of a tenant build-out, there's still a fair amount of site prep to do, according to Meyer. The prep includes removing a 4-ft-thick layer of shale to get down to the next layer of limestone, which provides a much more stable surface to build on.
"From there, it's fairly straightforward, except for things like having to drill into the natural rock itself to hang things like ductwork and lighting fixtures," he explains. "That, and the masons end up having to do a lot of intricate cuts to make the block walls butt up against the uneven surfaces of the huge pillars and ceilings left behind by the miners."
While Meyer's two projects weren't exactly small, they represent a fraction of the below-ground building boom Hunt Midwest has been coordinating lately.






