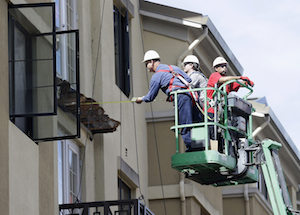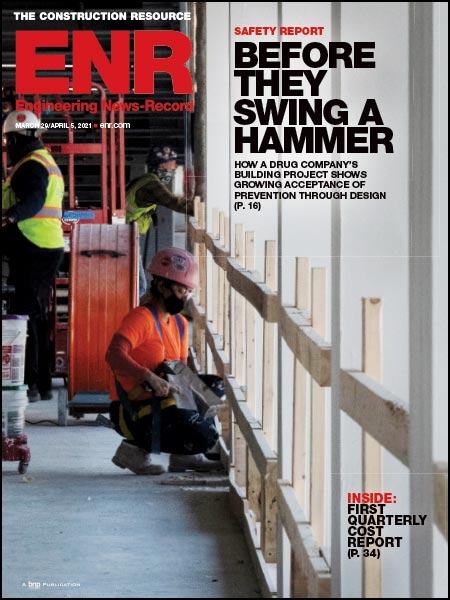Deadly Berkeley Balcony Collapse Prompts Code Changes

A worker inspects the remaining wood of a balcony that collapsed in June due to dry rot.
The city of Berkeley has implemented a host of new construction ordinances intended to prevent future balcony collapses like the one that killed six young people and injured seven more on June 16.
According to a report released June 23 by city's Building and Safety staff, the structural collapse of the fourth-floor cantilevered balcony occurred because "the deck joist ends protruding from the exterior wall appeared to be severely dry-rotted."
City inspectors, along with structural engineers from Miyamoto International and Wiss, Janney, Elstner Associates Inc., observed at the accident scene that the joists had completely sheared off approximately 16 to 20 inches from the exterior building face, and they found a torn Bituthene membrane hanging over the joist ends.
The five-story, 176-unit Library Gardens apartment building where the balcony failed was built in 2007 by Pleasanton-based Segue Construction Inc., which has in the past decade faced several U.S. Occupational Safety and Health Administration citations. A call to the company was not returned.
A city inspection report that ENR obtained shows that the property manager at the time had its own independent inspection performed in August of 2014. The inspection report, which does not specify who performed the examination or if the inspection was visual or more in-depth, found the balconies and breezeways to be in "good" condition.
New Inspections Ordered
Based on the city's June 23 inspection of the collapsed balcony, the Berkeley City Council on July 15 unanimously approved a series of ordinances for all current and future city buildings. The changes make new balconies and other sealed areas exposed to weather subject to stricter requirements on materials, inspection and ventilation. In addition, the regulations require regular maintenance inspections for all such spaces for future buildings as well as those units already built.
"With the passage of these resolutions, Berkeley now has local requirements that not only improve the design and structure of future balconies, but existing properties will also be subject to thorough inspections," says Eric Angstadt, Berkeley planning director. The new inspection policy requires all existing buildings be inspected within six months.
The new rules state that projections exposed to weather—balconies, landings, decks, stairs and floors—shall be constructed of naturally durable wood, preservative-treated wood, corrosion-resistant steel or similar approved materials.
Other changes to local building codes involve laminated timbers and supporting members of permanent fixtures. Glued laminated timbers that form structural supports on a building and are exposed to weather now will have to be pressure-treated with a preservative or be manufactured from naturally durable or preservative-treated wood. And wood members that form the structural supports of buildings, balconies, porches or similar permanent building appurtenances that are exposed to the weather must be made with naturally durable or preservative-treated wood.
The new regulations also stipulate that weather-exposed enclosed assemblies "shall have cross ventilation for each separate enclosed space by ventilation openings protected against the entrance of rain and snow."
Matthai K. Chakko, spokesperson for city of Berkeley, says the new ordinances set up an inspection system where balconies will be inspected every three years by certified and qualified individuals, such as a general contractor, structural pest control specialist, architect or engineer.
"And that's a pretty thorough inspection, because that inspector has to sign an affidavit attesting to the fact that these external and elevated wood and metal decks, balconies, landings, stairway systems and other elements are free from deterioration, decay, improper alteration, hazardous dry rot and fungus," he says, adding that the rules will affect about 6,000 different buildings around the city.





