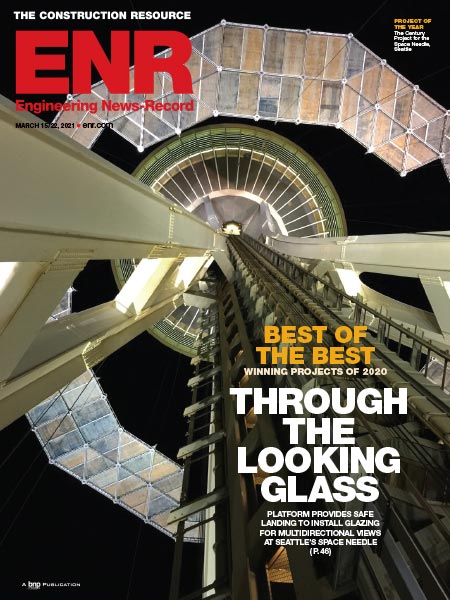Emerging job markets and sustainability are two key areas of business St. Louis, Mo.'s Sheet Metal Workers' Local 36 has focused on in recent years to help create and keep up with growth in the sheet-metal and HVAC industries. Local 36 will soon be making those key areas priorities as it unveils plans for a new $15-million green facility.
Local 36 has announced approval from its members to move forward with the purchase and renovation of the former Missouri Boiler building on the northeast corner of Jefferson and Choteau avenues in downtown St. Louis to develop a new state-of-the-art, 96,023-sq-ft campus. Current plans call for the buildings, which will serve as the new training center, Local 36 headquarters and 1,000-seat multiple event venue, to earn Leadership in Energy and Environmental Design (LEED) accreditation.
"The approval of this project has some incredible implications for Local 36," said Local 36 President and Business Manager David C. Zimmermann. "It shows great dedication from our members towards becoming sustainable and creating the resources to develop an elite training facility."
The new facility will resurrect the spacious structure in the Choteau Crossing neighborhood with efficient and resourceful construction methods. Multiple sustainable energy systems will also be installed for use in the multi-purpose facility, which Local 36 and its project partners hope to receive LEED accreditation for.
"I want to congratulate Local 36 as they move forward with their new state-of-the-art headquarters," said Kaci Starr Tripplet, Alderman of the 6th Ward of St. Louis. "Their continued presence in the 6th Ward and advancement of clean energy principles in the building trades makes our city a cleaner, more environmentally friendly place."
The new Local 36 Training School will more than double the size of its current 20,000- sq-ft facility to over 50,000 sq ft. The extra space will allow more full-scale mockups for training and provide additional classroom space that will help Local 36 advance its green training initiatives. A 14,000-sq-ft meeting hall and over 20,000 sq ft of office space are also part of the plans for the facility, which will, for the first time, put all functioning arms of Local 36 under one roof.
Local 36, along with Green Street Properties, Treanor Architects P.A., G.S. & S. Construction, Solutions AEC and Stock and Associates, plan to break ground on the project before the end of 2009 and anticipate being able to open the new facility within 12 months of groundbreaking.

