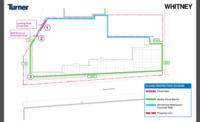

During construction of a modernist-style, 500-seat theater to adjoin a preserved and repurposed 1930s U.S. Post Office, the project team was challenged with fitting together the structures, both physically and aesthetically.
Best Projects’ judges say the resulting performing-arts venue and arts-education center in the heart of Beverly Hills has a “monumental presence.” The $51-million effort was part renovation, part new construction and had to seamlessly marry the two.
Previous modernizations to the existing multistory post-office building made as-builts unreliable. The general contractor, MATT Construction Corp., laser-scanned the building connections and precisely built to the resulting 3D models. The new and old structures are conjoined at the basement level, requiring ductwork and surfaces to line up along every plane. Logistics provided another hurdle. With just a scant 3,000-sq-ft workspace for building materials, 85-ft-long roof trusses and other large items had to be installed on the day of arrival
Submitted by MATT Construction Corp.
Owner The Wallis
Architect Studio Pali Fekete Architects (SPF:a)
General Contractor MATT Construction Corp.
Owner's Representative Freeman Group Inc.
Engineers Structural Focus Inc. (structural); Rothman Engineering Inc. (civil); Murray Company, AJ Kirkwood Assoc.; ACCO Engineering Systems (MEP)
Consultants Historic Resources Group; Schuler Shook






