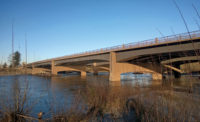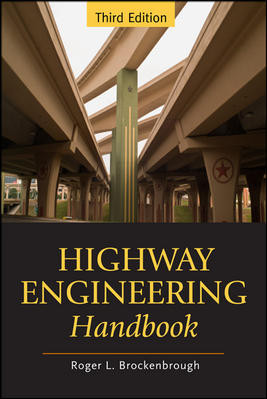

While executing construction of the $152-million Interstate 5 Willamette River Bridge, project team members detoured into unfamiliar territory. The 2,000-ft-long span, bordering Eugene and Springfield, Ore., is not only the state's largest single-arch span but also one of only a handful of U.S. transportation projects to forgo traditional delivery for a hybrid method known as construction management-general contracting
From the project's inception, the approach, prompted by the project's complexity, fostered close collaboration among Eugene-based designer OBEC Engineering, Springfield-based contractor Hamilton Construction and the Oregon Dept. of Transportation (ODOT). Due to Hamilton's early involvement, the arrangement also accelerated the schedule by two years, allowing ODOT to break ground on Willamette's new north- and southbound spans during the design phase.
The results speak for themselves. Project team members completed twin structures incorporating post-tensioned reinforced cast-in-place box girders, prestressed box beams and girders, and a reinforced cast-in-place deck arch four months ahead of schedule and $15 million under budget.
Performed in phases, sitework afforded team members three in-water work windows (IWWW): the first a one-month period for pile driving, the second a four-month period for non-pile driving, and the third a four-month period for additional pile driving.
To simplify staging, crews constructed 120,000-sq-ft south- and northbound work bridges atop more than 250 pilings, their steel-reinforced wood decks accommodating three functions: demolition containment, access for erection of permanent structure and construction of falsework for cast-in-place concrete arches.
After dismantling the original bridge, crews commenced construction of the southbound span, diverting traffic to the detour bridge, constructed in 2004, when cracks were discovered in the structure. Upon completing the southbound structure, ODOT diverted north- and southbound traffic to the newly constructed span; demolished the detour bridge, deemed unfit for permanent use; and prepared for construction of the northbound bridge.
Though the original plans called for steel from the southbound work bridge to be reused for its northbound counterpart, a protracted waiting period would have delayed the second work bridge and compelled crews to seek a costly variance in order to extend the IWWW. Instead, Hamilton collaborated with ODOT to begin construction of the northbound work bridge prior to completion of the southbound structure, a solution requiring 1.1 million lb of new steel. Revised plans allowed crews to erect half the work bridge during one IWWW and complete it with steel from the former work bridge once IWWW later resumed. Early completion of the work bridge allowed Hamilton to dismantle the detour bridge and prepare for work on the northbound structure six months sooner than anticipated.
The completed twin arches are among a handful contemporary concrete structures recalling the Romanesque, Gothic and art-deco styles characteristic of the region during the 1920s and 1930s. Judges praised the aesthetic, referring to the spans as "very light, graceful structures." n
Submitted by Hamilton Construction Co.
Owner Oregon Dept. of Transportation
Lead Design Firm, Structural and Civil Engineer OBEC Engineering
General Contractor Hamilton Construction Co.



