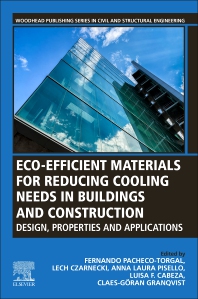Workers braced the assembly temporarily to keep it in place as the rebar and formwork went in. The removal of the braces had to coincide with the casting of the encasement and floor diaphragms.
The next "coordination nightmare" was the installation of the 97-ksi rebar in a way that wouldn't adversely impact the architectural concrete, says DaRos.
Above the basement, the basic construction sequence was two floors of steel over the weekends, followed by superstructure concrete during the week.
Sciame had to work out jurisdictional issues for the use of the tower crane. "We had different agreements for the steel and concrete contractors," says DaRos.
The slabs were another operation that required extra attention. DaRos is not a fan of post-tensioning. "It hinders co- ordination with the mechanical trades" because coring is restricted, he says.
Building information modeling helped with the mechanical coordination. Tendons could be shifted 6 in. to the left or right, under the structural engineer's guidance. Also, some of the void formers could be eliminated.
Post-tensioning also required coordination of the conduit installers and rebar crews. And it delayed form stripping until after tensioning. "It took another month per floor to do this phase," says DaRos.
Still to come is the installation of the cascade's exotic glass curtain wall. "It's probably the most complex in the city" because of its long vertical glass spans and tight tolerances, says DaRos. He expects crews to finish the work in October.
DS+R's Saby wishes the glass system, made more difficult by slab deflections, had been designed with more fit-up forgiveness. Otherwise, he is satisfied—even inspired—by the work to date: "It's probably going to push us to do more aggressive things in the future."











