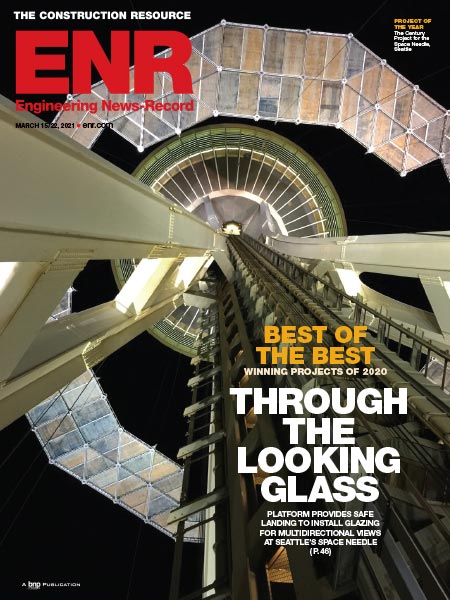There had been a magnificent palace next to the River Spree in central Berlin since the 15th century, apart from a few decades after World War II. With the recent topping out of a huge concrete structure on the same site, a Baroque-style replica is taking shape in the German capital, but the project still needs $30 million more for the facade.
After some 27 months of work, Hochtief Solutions A.G., Hannover, finished the structure of the emerging Berlin Palace–Humboldtforum on June 12, formally completing its $53-million core-and-shell contract on time and on budget, says Bernd Pütter, Hochtief’s chief spokesman.
With 100,000 tonnes of concrete and 15,000 tonnes of rebar, Hochtief’s structure “could … be a six-floor office building,” adds Antje Meeuw, another Hochtief spokesperson.
But the shell is effectively a blank canvas. Workers currently are adorning it with brickwork and carved sandstone in the style of the original Prussian palace. By 2019, the new palace is scheduled to open as a near-facsimile of the ancient building, but it occupies a reduced footprint to allow room for a riverside walkway. And instead of containing over 1,000 rooms, the palace will house a small number of lofty chambers for museum and cultural spaces.
With a total budget of $660 million at 2011 prices, the federal government committed $534 million and Berlin put in $36 million to cover the main works. Stiftung Berliner Schloss—Humboldtforum, the nonprofit foundation delivering the scheme, agreed to raise the balance needed for the facade from private donations. It is still short some $30 million, says Kerstin Ischen, a foundation spokeswoman.
With a 184 x 117-meter footprint, the 35-m-tall building—except for a 60-m-tall dome over the west portal— will provide over 96,000 sq m of floor space. Two thirds of the building’s 33,000 sq m of facade will replicate the Baroque original, while the eastern riverside elevation will have a modern appearance.
Some 9,000 cu m of sandstone from Germany, Poland and the Czech Republic will form part of the facade, including 3,000 sculpted pieces, such as Prussian eagles adorning the roofline. Necessary craft skills are still readily available in Eastern Europe, says Ischen.
German federal parliamentary decisions starting in 2002 to rebuild the palace were as controversial as the earlier ruling by the former East German government to have the old building demolished, according to records of the Berlin city senate.
By the end of World War II, the original palace, 2 kilometer east of Adolf Hitler’s bunker, was a partial ruin. Though contemporary commentators declared the palace fit for repair, the East German authorities tore it down in 1950 to create an open space for demonstrations. The large plot was partially filled in the mid-1970s by the modern Palace of the Republic.
Clad in bronze glass, the steel-framed Palace of the Republic contained over 700 tonnes of deadly asbestos insulation, according to Berlin Senate records. In one of its last acts, the East German parliament voted to shut down the 180-m-long, 32-m-tall building in 1990, leaving it standing empty for over 15 years.
Starting in early 2006, the demolition of the Communist building took two years longer than expected because of the asbestos, ending in the spring 2009, according to the Senate.
Meanwhile, following a government-sponsored international competition in 2008, Italy’s Franco Stella Architetto, Vicenza, won the contract to design a Baroque replica as a cultural building. Working with available evidence, the local Stuhlemmer Architekten recreated designs of the original stonework. A joint venture of the Berlin-based design firms Wetzel & von Seht, Krone Ingenieure GmbH. and PICHLER Ingenieure GmbH. are handling the structural engineering.
With the bulk of the funding in place, three years ago Züblin Spezialtiefbau GmbH., Stuttgart, began excavating the pit in Berlin's sandy soil. Under a subcontract, Keller Grundbau GmbH., Berlin, vibro compacted the sandy base to form a firm footing for the up to 1.5-m-thick base slab. Among its tasks, Keller removed the last remnants of the original building by extracting numerous timber piles that its original engineers had driven 8 m into the sand, centuries earlier.














