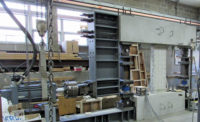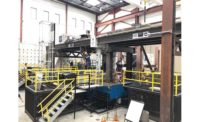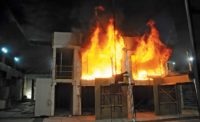released into the building. Seele has not yet installed dampers in a cable wall.
Test units included Seeles glazing point-holders. Tests on both rigid and cable frames broke panes but they remained in place.
 |
| JAHN |
Transparent architecture must involve the integration of structure, enclosure and building systems, said architect Helmut Jahn. This requires a collaboration of the projects architect and its engineers, he explained.
To demonstrate transparency, Jahn, principal of Murphy/Jahn Architects, Chicago, and others showed examples of high-performance glass curtain walls and perforated metal or wood walls that let in natural light. Many presentersand exampleswere from or practice in Europe, which is known to be far ahead of the U.S. in this area of design.
 |
| SOBEK |
To achieve transparent architecture, all traditional structural systems, such as the tube, are insufficient, declared Werner Sobek of the Stuttgart, Germany-based firm bearing his name. That is mostly because frame members are too big, he said.
Using Jahns Deutsche Post building in Bonn as an example, Sobek maintains that diagonalizing the frame through X-bracing is the purist way to keep framing members from compromising transparent glass walls. The 40-story building, open since December, also has four smaller concrete cores with openings, instead of one giant core. The fragmentation allows more light into the heart of the building, which also is sliced into two glazed sections to allow daylight to reach deep inside, said Sobek. For transparency, designers have to become minimalists, said the engineer.
(Photos above by Nadine M. Post for ENR)
|




