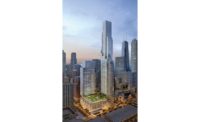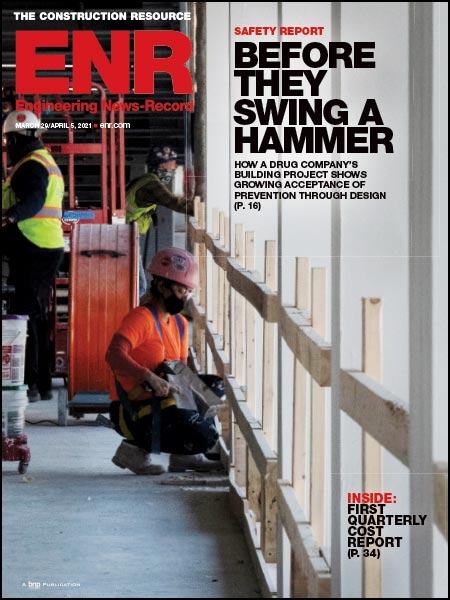 |
| New Freedom Tower will be more blast resistant. |
The redesign of the 1,776-ft-tall "replacement" for the 110- story twin towers destroyed by terrorists on Sept. 11, 2001, follows security standards used by the U.S. federal government for its foreign embassies. So said Larry A. Silverstein, the developer of the Freedom Tower at the World Trade Center in Manhattan. Silverstein unveiled the new design by Skidmore Owings & Merrill, today, June 29. In talking about security for what is likely to be the tallest target in the nation, Silverstein said the design team followed guidelines from the New York City Police Dept.
The original design for the Freedom Tower was scrapped after the police registered concerns about standoff distance from West Street, which runs alongside the site. According to the local construction manager, Tishman Construction Corp., contracts for the foundations and utilities were about to be let when work was halted on the original tower, designed by SOM's David A. Childs with Daniel Libeskind, the WTC's master planner. The redesign, by SOM alone, will delay construction by about eight months, says Tishman. Construction of the footings is expected to begin in the first quarter of 2006. Steel could be visible above grade in 2007. The tower, which has a steel moment frame on the perimeter with a concrete shear-wall core, sitting on a 200-ft-square podium with solid concrete walls above an 80-ft-tall lobby, is set to be topped out in 2009. The projected occupancy year is 2010.
As designed, the tapered tower's square plan at the base, morphs into an eight-sided building by "slicing back" or chamfering at the four corners. This creates a tower section with eight isosceles triangular faces, four with the tips up and four with the tips down. The top plan is again square, measuring 140 ft on a side, rotated 45 degrees from the square base.  Click here to view map
Click here to view map
The roof is at an elevation of 1,362 ft. The top of the glass parapet is at an elevation of 1,368 ft. The two elevations represent the roof heights of each of the original twin towers. The 200-ft square and windowless podium, which would contain mechanical floors, is symbolic of the footprints of the twin towers, which are being preserved nearby. The podium will have a metal sheathing whose elements might move slightly, said the architect. The stainless steel and-or titanium cladding will be light-reflective and blast-resistant. Ducibella, Venter & Santore and Weidlinger Associates are the security consultants. Cantor Seinuk Group and Schlaich Bergermann und Partner GbR are the structural engineers.
The highest occupied office floor of the 70 occupied floors is at 1,100 ft. Restaurants and an observation deck will top that. A 400-ft-tall antenna mast, stayed by cables, with a beacon near the top, brings the height of the structure to 1,776 ft-the same height as the original design.
The Freedom Tower site will now be no closer than 90 ft from West Street. The original setback distance was 25 ft. The leasable square footage has stayed the same as the original design, though the floor plan is smaller, because the building itself-discounting the mast-is taller than the original.
For "security," the concrete core will be 3 ft thick. The building will be formed using 12,000-psi reinforced concrete. Structural steel will be fireproofed "substantially above code," said Silverstein. The architect would not comment on whether airplane crash simulation was performed to determine core wall thickness.
Silverstein says the building will have life-safety systems that exceed the requirements of the New York City building code. Beyond structural redundancy and "extra-strong" fireproofing, says the developer, the building will have biological and chemical filters in the air supply system. Stairwells will be "extra-wide," and pressurized. The building will contain low-level emergency lighting and concrete protection for all sprinklers and emergency risers. There will be interconnected and "redundant" exits, additional stair exit locations at all adjacent streets and direct exits to the street from tower stairs. All life-safety systems will be housed in the concrete core.
The tower is designed under the WTC sustainable design guidelines. According to Silverstein, the building will have all the bells and whistles of sustainability and then some. Consultants to make the tower "green" are Jaros Baum & Bolles Inc., which is also the mechanical-electrical-plumbing engineer, and GreenOrder.
Wind tunnel testing is by Rowan Williams Davies & Irwin Inc. and the geotechnical engineer is Mueser Rutledge Consulting Engineers.
All approvals are in place for work to begin, said the landowner, the Port Authority of New York and New Jersey, which leased the World Trade Center to Silverstein Inc. in July 2001.


