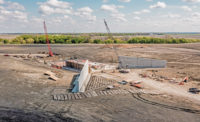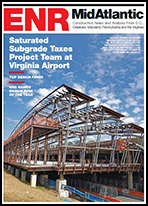 |
| Grand View. Laminated glass deck and walls of the pedestrian bridge allow unrestricted view. |
The 65-ft wide structure, aptly called the Skywalk, will run through and extend out about 70 ft from a one-story 6,000-sq-ft visitor center, offering an eagle-eyed view of the canyon. The 10-ft, 2-in. wide deck is supported by outer and inner steel-plate welded-box beams that are 2 in. thick, 32 in. wide and 72 in. deep. The beams are anchored to eight 32-in.-square steel columns tied to 21/2 in. threaded and grouted DYWIDAG bars that are 46 ft long and rock-socketed. Twenty-two bars are used on each of the four footings, which were drilled into hard limestone.
The tempered glass deck, five composite layers totaling 2.79 in. thick, will sit on the beams and be tied to them with connections that are not yet designed. The connections will have to let the beams flex without cracking the glass. A 5-ft high, .82-in.-thick laminated glass wall with railing will skirt the structure.
"The foundations have been drilled and the bars are in place," says Kenneth W. Karren Jr., a principal with Las Vegas-based Lochsa Engineering, LLC, which is doing the structural engineering. "Were now pouring the footings and the steel posts are on site."
Apco Construction, Las Vegas, is building the bridge on the cliff and will slide it into place. "The box beams will be cribbed above the columns then jacked into place and connected to the columns through full-penetration welds. We have 250,000 lb of dead counterweight to secure it in place during the operation," says Cliff G. Rogers, Apco project manager. "Its a sensitive projectvery remote, on tribal land, on the Grand Canyon. There was an existing road and, while there was no environmental review required, there were multicultural challenges and stringent controls to protect the area. It has a spiritual quality to it."
Karren notes the design had to overcome a number of singular challenges including wind loading and pedestrian- induced vibration, which were addressed by engineering consultant RWDI, Ontario, Canada. "There is no direction in the code for wind loading so we designed it to withstand winds of about 100 mph in all directions, particularly up, down and sideways, and we tamed the vibration with four tuned-mass dampers located inside the box beams at the center of the radius," Karren says.
The bridge is designed for a live load of 100 psf. "You wouldnt achieve live load no matter how tight you pack people," says Karren. The structure also is designed to withstand a nearby 7.0-plus magnitude earthquake. For an extra thrill, a trolley will be strung under the bridge for cleaning and possibly tours. It will be able to drop about 100 ft below the skywalk.
The project is part of a development called Grand Canyon West located about 120 miles east of Las Vegas. The village and ranch are being built by the Hualapai Nation, which owns 1 million acres in the area. David W. Jin, a long-time tribal business partner, created the concept of the Skywalk and visitor center. "A lot of tourists already go there for the view and what we want to do is make it more dramatic," he says.
Jins portion, estimated at over $30 million, is privately financed and will include a museum, three restaurants and bars, a movie theater, VIP lounge, gift shop and meeting space. "The whole idea is to make the Grand Canyon experience like nothing else in the world," he says. "The Skywalk will have what I call a 720° view360° around and 360° up and down. And handicapped people will be able go to the middle of the canyon."
Grand Canyon tour experience is going to take a new, jaw-dropping dimension next year when a cantilevered U-shaped glass pedestrian bridge opens 3,800-ft above the Colorado River in northwestern Arizona. The bridge is the signature piece of a western rim development that also includes an Indian village and ranch.

