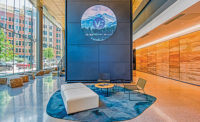The Aerospace Corp. A9 Corporate Headquarters
Needing a new home for its headquarters, the Aerospace Corp. sought a project team to transform an existing office building into a high-tech headquarters for the 21st century.

The Aerospace Corp.’s A9 corporate headquarters is a four-story, 177,000-sq-ft office building. One of the significant aspects of the project is the amount of advanced technology incorporated throughout the building.
The lower level basement houses the Stars Lab, the data control center for satellite launches and features a raised floor, a server room and conference room. The main entry level features a viewing platform with stadium seating for 30 people that overlooks the Stars Lab. The lab contains 69 consoles and a 115-ft-high definition screen.
The main conference center is located on the ground floor adjacent to the public entry. Due to the nature of the company’s work, the Aerospace Corp. must maintain federal security standards. The new A9 office building features one Sensitive Compartmented Information Facility and two Department of Defense standard conference rooms. All other conference rooms in the building were designed to be easily converted to DOD standards if necessary.
The A9 building features a mix of open and closed offices and shared-use areas like break rooms and copy centers. Circulation is kept to the perimeter to maintain security standards with the four corners on each level designed to serve as gathering spaces.
Project Team
Owner: The Aerospace Corporation, El Segundo
General Contractor: W.E. O’Neil Construction Co. of California, El Segundo
Architect: DMJM H&N, now AECOM, Los Angeles





