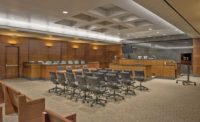Edward R. Roybal Learning Center
The Edward R. Roybal Learning Center took a long and difficult path to completion but once finished the Los Angeles Unified School District could call the school a success, rather than a disaster.

Construction at the school site began in the late 1990s but was shut down two separate times after seismic and environmental conditions were discovered. The project site sat dormant for three years. The school, then called the Belmont Learning Complex, was viewed as the most expensive high school never built.
But in 2005, the Los Angeles Unified School District awarded new contracts to an architect and general contractor who were tasked to take the project and turn it into the desperately-needed school for the city.
When completed in September 2008, the renamed Edward R. Roybal Learning Center was a 610,000 sq-ft 2,800-seat year-round high school, consisting of seven small learning communities. One of the challenges of building the school was incorporating already-constructed buildings with new construction plans.
The project team took four of the partially-constructed buildings from the unfinished school and created 88 classrooms. New construction included a 55,000-sq-ft auditorium, library, cafeteria building, and a 55,000-sq-ft classroom/administration building, all contained within a 50-foot earthquake fault setback for seismic safety. The campus also features a large gymnasium with locker rooms and outdoor athletic facilities as well as a central plant. The project team also installed an elaborate methane barrier accompanied with a methane exhaust system underneath portions of the project to provide a double barrier of protection from methane gases – one of the environmental issues that had stopped construction.
The methane system and seismic safety were important components for the project team to address. The methane mitigation system traps gases through sand, soil, and a plastic membrane and when levels are high, vents them through conduits located in and around the school. All buildings were set back the minimum fifty feet from the earthquake fault, which meant demolishing one of the four already-built classroom buildings and administration building and replacing it with another classroom building and a multipurpose building that includes a cafeteria, a library, a bookstore, music and dance rooms, and maintenance offices.
The project team also managed to add in some sustainable and Collaborative for High Performance Schools elements to the school’s construction. For example, north-facing windows maximize natural daylight, and south-facing windows are shaded by balconies above, solar heat gain was minimized with insulated, tinted glazing and water consumption was reduced with drought-tolerant native plants and high efficiency plumbing fixtures.
Project Team
Owner: Los Angeles Unified School DistrictGeneral Contractor: Hensel Phelps, Irvine
Architect: WWCOT Architects, Santa Monica
Civil Engineer: EW Moon, Inc., Los Angeles
MEP Engineer: Donald F. Dickerson & Associates, Van Nuys
Structural Engineer: Brandow & Johnston Associates, Los Angeles
Landscape Architect: Rios Clementi Hale Studios, Los Angeles

