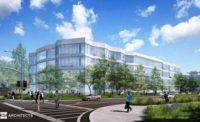Harvest Church
A church campus that serves thousands of parishioners received a needed expansion after the project team finished the Harvest Church expansion project.
The $13.6-milllion Harvest Church expansion consists of a two-story, 24,997-sq-ft multipurpose building and a two-story, 52,426-sq-ft children’s ministry building.

The facilities were built to accommodate a growth in parishioners at Harvest Church.
The multipurpose building will be used to house school staff and includes basketball courts, volleyball courts, bleachers and a multimedia system.
The building also includes a youth center for teenagers and sanctuary overflow for church services. The children’s ministry building houses office staff and features classrooms for Bible study and child care during services.
The project began construction in January 2007 and was finished in December 2008.
The general contractor became involved early in the process and helped ensure that items that the owner wanted were included in the design. That helped reduce subcontractor change orders.
An onsite superintendent helped with communication and helped keep the project moving forward.
The project also used building information modeling.
Project Team
Owner: Harvest Church, Riverside
General Contractor: J.D. Diffenbaugh, Riverside
Architect: Kroh Architects, Riverside
Civil Engineer: Rick Engineering, San Diego
Electrical: A.J. Kirkwood, Tustin
Plumbing: K & S Air, Orange


