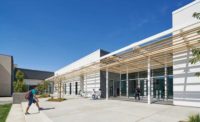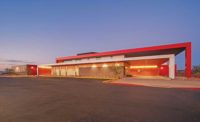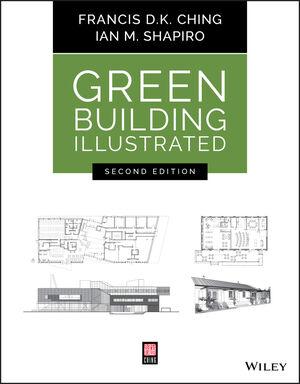Henderson Community Building
The Henderson Community Building demonstrates that going green does not mean a project has to be complicated.

Seeking LEED gold certification, the community building relies on thermally-insulated concrete walls for its natural and green touch.
The building, meant to house the city of Palm Desert’s Chamber of Commerce and other community groups, was designed to work with the desert’s warm temperatures.
All wall surfaces and a majority of the ceiling surfaces are kept as natural concrete finish which required no paint and no drywall. All floor surfaces were polished concrete, which required no additional finish material to cover the structural concrete. All material had a high percentage of recycled content and all waste was carefully managed and sent to recycling facilities. The building process and use of material greatly reduced CO2 emissions and used fewer natural resources. A high efficiency mechanical system was used.
The design provides for a large array of photovoltaic panels on the roof. The entire building shell, including the interior walls, is built from highly insulated panels and covered with high strength concrete.
One of the challenges of building the project was that some of the members of the project team were unfamiliar with some of the materials used.
Project Team
Owner: City of Palm DesertGeneral Contractor: Steton Construction, Brea
Architect: Patel Architecture, Rancho Mirage
Civil Engineer: Stantec, Palm Desert
Mechanical Engineer: EQS, Inc., Palm Desert
Structural Engineer: Knapp & Associates, San Bernardino






