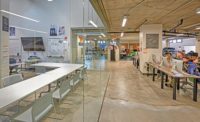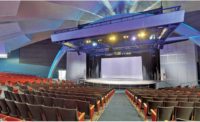A historic Orange County auditorium and bell tower has been restored and renovated to become once again a prominent place for high school musicals.

The Huntington Beach Union High School District Auditorium and Bell Tower Renovation project team renovated the 27,000-sq-ft, 600-seat performing arts auditorium and 125-ft-tall bell tower. The team also built a new 9,200-sq-ft performing arts classroom and courtyard, and renovated outdoor walkways and an outdoor amphitheater on the auditorium’s south side.
An important part of the restoration was to restore the auditorium’s and bell tower’s concrete and plaster exterior skin. In order to maintain the look of the original structure and create long-lasting protection from the nearby sea air, the buildings’ skin was restored through sandblasting and then repaired with a synthetic acrylic plaster finish coat.
The project team also used sustainable construction methods throughout the project such as minimizing non-recyclable construction waste, reusing materials and maintaining proper indoor air quality. For example, undamaged roof tile was salvaged and used as new tile on two other smaller buildings on the campus, and asbestos and lead paint was also removed. A single-ply membrane cool roof was installed at all flat roof areas of the auditorium and theater building addition.
The auditorium received modern technology such as video projector screens, speakers, video monitors, spot lighting and sound and mixing boards.
The project team encountered some unexpected surprises and challenges when renovating the tower and auditorium.
The as-built drawings were of little help and most failed to accurately note the correct framework and other infrastructure hidden within the walls or underground. For example, during demolition, the general contractor learned that extensive interior structural upgrades were needed, including reconstruction of the 65-ft wide by 45-ft high proscenium arch that frames the stage.
The main challenge was working with the architect and structural engineer to create a design for the proscenium arch that would meet new code requirements while maintaining the look of the original architecture.
The solution entailed demolition of the existing lath and plaster structure and rebuilding the arch with new steel beams, columns and metal stud framing tied into the existing concrete walls.
In some instances, the project team restored interior finishes, but in other instances chose to use updated materials. For example, the original flooring was limestone, but the team chose to replace the limestone with porcelain floor tile because it is durable and cost effective. In another instance, the project team refurbished the cast iron light fixtures instead of buying new ones. This maintained the historical charm of the original fixtures and also saved the district between $500 and $750 on each fixture.
Project Team
Owner: Huntington Beach Union High School DistrictConstruction Manager: McCarthy Building Cos. Inc., Newport Beach
General Contractor: SMC Construction Co., Irvine
Architect: PJHM Architects, San Clemente
Architect: Y’Deen Associates, Brea
Conceptual Designer: Design Studio International
Civil Engineer: Parsons, Irvine
Structural Engineer: KNA Consulting Engineers, Inc., Laguna Hills
Mechanical Engineer: R.T. Andrews, Inc., Anaheim
Electrical Engineer: FBA Engineering, Newport Beach



