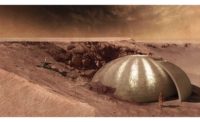NADEV Printing Facility
The 335,650-sq-ft, $80-million NADEV Printing Facility was completed in May after 15 months of construction to house printing of the Bay Area’s primary daily newspaper, the San Francisco Chronicle. This first-of-its-kind facility in the U.S. consists of a 97,275-sq-ft press hall and a 238,375-sq-ft mail room, as well as office space, high bay storage and mechanical equipment rooms.

An aggressive development schedule and a LEED silver certification goal left little room for setbacks, according to the project team. The press hall portion of the project was completed six months after breaking ground, which was two months ahead of the contractual obligation, in order to begin the installation of the press equipment. The remainder of the project was also completed two months ahead of schedule.
The general contractor says it assembled a highly qualified team of design professionals and trade contractors, utilizing a design-assist approach. Due to the aggressive schedule, the team utilized time and cost-saving measures, such as self-performing the concrete foundation and tilt-up concrete wall panels.
Green elements included designated parking stalls for carpool and low-emission/fuel-efficient vehicles; 98,000 sq ft of bioswale; and low flow showers.
Project Team
Developer/Owner: Transcontinental Printing Inc., FremontGeneral Contractor: McCarthy Building Cos. Inc., San Francisco
Architect: Kwan Henmi Architecture/Planning, Inc., San Francisco
Structural Engineers: Forell/Elsesser (building structure), San Francisco; McKevitt Engineering (press foundation), Vancouver, B.C.
Civil Engineer: Sandis Co., Mountain View

.jpg?height=200&t=1669066791&width=200)
