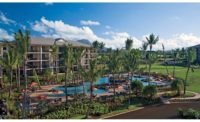Terranea Resort
The remnants of a former marine theme park have been transformed into a deluxe megaresort for adults.


Once the home of Marineland, the Terranea Resort and Spa project is a 582- room luxury hotel and conference center. A 50,000-sq-ft spa and residential units were also built on the 102-acre site.
Building the resort on bluff s near the Pacific Ocean was challenge. The city’s building permit stipulated that any material moved during grading would have to remain on the project site. To mitigate the impact, the project team crushed 65,000 tons of material and used it for backfill and road base. Some of the material was used for stone veneer throughout the site as well as the exterior skin for some restaurants.
Another challenge was meeting the design standards of the owners and designers. The project team would sometimes have to enhance certain aspects of the resort.
For example, the entry loggia at the hotel arrival courtyard was deemed too plain and was enhanced with new tile on the facade. Similarly, the interior of the spa building was upgraded in terms of finishes, including plumbing and light fixtures, millwork, and floor coverings.
The construction team used several innovative construction techniques to build the resort, including the re-use of existing materials, the use of a pre-engineered forming system, as well as several innovative design elements including post-tensioned slabs on grade, and a glue-down roofing system.
One of the challenges of building on the remains of a former theme park is the infrastructure left by the previous tenant. For example, a series of underground footings, tanks and piping was excavated as part of the grading operation, which generated a quantity of concrete and steel. The steel was recycled by the waste management company; however, the concrete remained on site to be crushed and used as temporary roads and backfill. This effort diverted more than 10,000 tons of concrete from a landfill.
The project team worked with hotel subcontractors to find ways to increase efficiency.
For instance, portions of the hotel, including the entire guest tower, were comprised of cast-in-place concrete with mild steel in the columns and post-tensioned decks. The project team worked with the concrete subcontractor to use a pre-engineered modular forming system for construction of the guest tower, which features a more efficient method of installing and removing the temporary posts and beams required by traditional formwork systems. The decision to utilize this system shortened the project schedule.
Project Team
Owner: Lowe Enterprises Destination Developments, Los AngelesGeneral Contractor: Turner Construction Co., Anaheim
Architect: HKS Hill Glazier Architects, Inc., Palo Alto
Civil Engineer: Stantec Consulting, Inc.,Irvine
Electrical Engineer: Blum Consulting Engineers, Dallas,
Structural Engineer: Nishkian Menninger,San Francisco

