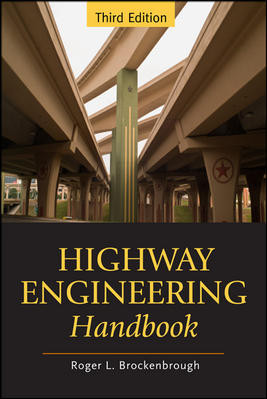The 50-story, 215 W. Washington Street residential building in downtown Chicago is the first new high-rise residential building constructed in Chicago’s Loop in 15 years.
Its owner, Jupiter Realty LLC, Chicago, says the building completed in July is also the first newly constructed high-rise in the Loop expected to receive LEED certification.
The 675,000-sq-ft building houses a mix of retail space, parking, apartments and tenant amenities. It also features a 23,000-sq-ft outdoor garden and swimming pool atop the roof over part of the 14th floor.
The design and structural construction team for the design-bid-build project included architect Solomon Cordwell Buenz; structural engineer Chris Stefanos Associates (CSA); general contractor Power Construction Co.; concrete contractor James McHugh Construction Co.; and steel erector Arlington Structural Steel, all from metropolitan Chicago.
Built on the former site of the Hotel LaSalle parking garage, the new high-rise building has a one-story basement and sits on poured-concrete foundations supported by about 58 drilled caissons with belled bottoms.
The building’s structure uses reinforced, post-tensioned concrete-slab construction. Concrete in the support columns ranges from 12,000 psi on the lower floors to 6,000 psi on upper floors. The slab concrete on all floors is 5,000 psi. The structure contains about 30,000 cu yd of concrete, most of it placed by pump.
Support beams on the 14th floor transfer loads from the more closely spaced columns of the residential floors above to the more widely spaced columns of the parking garage below.
The top of the 14th floor also contains one of the building’s more unusual features: a fully exposed, 72- by 25-ft truss that ties into the building’s elevator core to support the easternmost ends of floors 15 to 50, which overhang 25 ft past the floors below.
According to structural engineer Ralph Calistro of CSA, the truss is sized and designed to minimize deflection of the floors above while carrying their loadings back into the building’s structural support system.
Calistro says the truss is connected to the core’s shear wall by a pair of 25-ft-tall steel brackets with headed shear studs, epoxy-coated reinforcing and steel bars embedded in the poured-concrete core.
Normally, a building’s designer would hide such a truss inside the building or behind a fa�ade, but architect Solomon Cordwell Buenz chose to make it a signature feature in the building’s visual design.
“Usually, a mid-block site allows a building to present only one face to the street,” says Drew Ranieri, a senior associate with SCB. “But because of a low-rise historic landmark building just to the east that couldn’t be disturbed, this site allowed both the north and east faces of the new 215 West Washington building to be open to street views.”
The building faces West Washington Street on the north and sits on the block bounded by Wells Street on the east, Madison Street on the south and Franklin Street on the west. The eastern ends of the building’s higher floors give tenants excellent sightlines to Lake Michigan to the northeast, east and southeast, according to SCB’s Ranieri.





