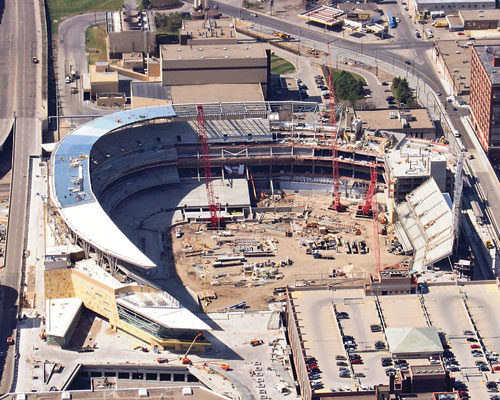...system as well as a station for the light rail and the commuter rail in the ballpark’s core building. Along the east side of the site is Interstate 394; along the west side is a commuter rail and an active heavy-rail freight line, owned by the Burlington Northern Santa Fe (BNSF) Railway. An I-384 exit ramp winds beneath the outfield grandstands, and a 26-ft-wide drainage culvert had to remain beneath the third-base seating area.
Earl Santee, the Kansas City, Mo.-based architect’s senior principal on the ballpark, calls it his most difficult project in 27 years of sports architecture. “It was a long, arduous process,” he says.
No argument from the structural engineer. “The site conditions made this ballpark the most complex we’ve ever completed,” says Lee W. Slade, senior principal for Walter P Moore, Houston, another veteran sports-facility engineer.
The architect found space for the project’s program elements by spreading beyond the site’s boundaries. A 99,000-sq-ft bridge, called Target Plaza, spans the interstate to link the ballpark to an existing arena and downtown. It also supports a portion of the ballpark structure. A bridge over the rail lines provides a promenade.
Due to insurance issues, the BNSF line stood head and shoulders above all the other site headaches as the potential deal-breaker. The project has a wrap-up insurance program. BNSF was comfortable to have the ballpark extend up to, over and next to the tracks as long as, insurance-wise, BNSF was treated as if the ballpark didn’t exist, says lawyer Appelbaum.
Tense Negotiations
BNSF figured that if a train derailed during a game, its liability could be greater than if there were a derailment in an open field. BNSF demanded the project indemnify it for its own negligence, which is not allowed in most states, says Appelbaum. The Twins and MBA had to deal with BNSF’s risk even if BNSF was at fault—during and after construction.
Negotiations for the wrap-up insurance, which includes a protective and punitive damage policy for BNSF, were tense, says Appelbaum. It was also a challenge getting the high-cost insurance within the budget. Luckily, the market was good in spring 2007, he says.
While Appelbaum declines to offer details on the policy, he offers, “We have some unique insurance policies with unique coverages with relatively high limits to take care of the out-of-ordinary risk.” But to make sure the risk never happens, the railroad side of the ballpark has safety and security systems, including three-hour, fire-rated crash walls.
Design, not simply construction, was affected by the site constraints. The main concourse and entrance is elevated to align with the elevated roadways, which meant a ground-floor service level with high ceilings. To gain more service area, the architect created a mezzanine, which added 15,000 sq ft. Beyond that, service functions were divided. The section that handles baseball and field functions is in the building proper. The operations section is in a 16,000-sq-ft, pre-engineered building under Fifth Street. There is also equipment under Seventh Street, and the chiller plant is across the railroad tracks.
Site constraints forced the structural engineer to design to accommodate the inside-out construction. For example, the near-field seating tiers are precast concrete, allowing them to be erected late in the construction cycle, which left more space for cranes. Special stressed girders were designed to span commuter and BNSF lines, eliminating the need for shoring towers that would have interfered with the rail operations.
The design and construction collaboration extended throughout the project. The structural engineer electronically reviewed all steel submittals and architectural precast panels. Average review time for the 1,405 submittals was 2.5 working days. The average structural request-for-information response time was 2.8 days, with urgent matters generally resolved the same day, says WPM’s Slade. There were 1,002 structural RFIs, which is quite a small number for such a project, he says.
Construction of the seating bowl and field were “non-eventful,” says Dave Mansell, Mortenson’s senior superintendent. But managing the project’s seven interconnected critical paths, instead of the usual two...





















