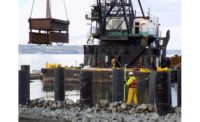...and comments. But after satisfying the panel, SGH had trouble finding an isolator supplier. Most hesitated because of the likelihood of quake damage to the old building. Typically, structures below isolators are not damaged.
Working with the reviewers, SGH developed a model of the structure that represented the nonlinear characteristics of the existing structure, the isolators, the addition and the foundation piles. “Our analytical model was one of the most complex ever used to design a building structure,” says Sumnicht.
If the isolators were made too soft, the displacement in a quake would be too large. That would cause the addition to bang into utilities and equipment in the interstitial space, says the engineer. If the isolators were too stiff, they would transmit too much force to the old building and collapse it.
| + click to enlarge |
 Simpson Gumpertz & Heger
|
 Simpson Gumpertz & Heger
|
| + click to enlarge |
 Simpson Gumpertz & Heger Isolators between old and new structures allow addition to displace in a quake.
|
Piles were a significant concern. The site is subject to soil liquefaction. That substantially increases the effective length of the piles, making them like spindly poles trying to keep the building from moving laterally. In addition, the piles do not meet the ductile detailing requirements of current codes.
The old building is three structures, separated by two expansion joints. After exploring effects of pounding, SGH specified viscous dampers at the joints to dissipate some of the energy transferred as pieces collide during a quake.
For the comfort of the review panel, SGH designed the isolation system for a displacement 50% larger than the code requires. There is the possibility of 45 in. of displacement 4 ft in each direction. The addition can move back and forth 8 ft.
The addition moves on 87 seismic isolation bearings, including 33 lead-rubber bearings, 45.5 in. in diameter and 24 in. tall, located at the perimeter columns, and 54 elastomeric slider bearings at the interior columns. All are supplied by Dynamic Isolation Systems, Sparks, Nev.
Isolators are sandwiched between grids of moment-connected steel beams. Grids resist the high moments generated by the isolators when they displace.
In the lower grid, beams frame into large steel “cans” at beam intersections. Cans are located over existing building columns and rest on elastomeric pads adhered to the top of concrete pedestals anchored to the existing roof slab. Upper grid beams frame into cans that extend down to isolators.
Vertical loads are transferred to existing concrete columns through the pedestals. The concrete columns are wrapped with fiber-reinforced polymers to increase capacity. Working with Michigan State University, SGH performed heat-transfer analyses to demonstrate that the columns could survive a design fire, unfireproofed, without unacceptable loss of capacity.
Shear forces are transferred from the lower grid to the existing roof through a series of concrete pads anchored to the roof and steel keys welded to the bottom of the steel beams. Crews grouted pipes that anchor pads into 8-in.-dia cores in the existing post-tensioned concrete roof.
During construction, crews delicately made 780 holes, each 8 in. in diameter and 5 in. deep, in the slab. They only hit one tendon, thanks to the use of ground-penetrating radar that located post-tensioned cables and significant reinforcing steel. Crews also cut 2,800 dowels to attach the shear lugs. Roof integrity was maintained by creating 98 temporary plywood “‘rain boxes’ so we wouldn’t have to hand out umbrellas” to tenants, says O’Callaghan.
Using a 300-ton crawler crane, workers from Herrick started steel erection last March and completed it by the end of June. The operation took over the street alongside the building, leaving one lane open for emergency vehicles. Herrick used just-in-time delivery as there was no street laydown area. And the roof could also not be used because of the extra loads. “From the super’s standpoint, the ironworkers, plumbers, carpenters and laborers had to treat this as their own home or better” to keep the tenants happy, says O’Callaghan.




