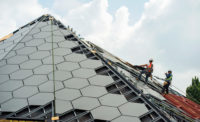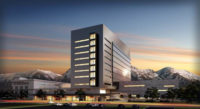Nampa Library Square Chosen as 2015 Intermountain Project of the Year

Today’s libraries are not just book repositories. They are dynamic gathering spaces that attract people of all ages and backgrounds, thus playing a pivotal role in the fabric of their communities.
The new Nampa Library is the focal point of Nampa Library Square, the redevelopment of an entire downtown city block. The site previously was occupied by a bank, a police station and the old fire and administration building.
The three-story, 62,000-sq-ft library anchors the square and is accompanied by a new 300-stall, 100,000-sq-ft parking structure and two single-story office and retail buildings. The parking structure serves not only the square but also the entire downtown area.
Each building fronts a new public plaza, which has fountains, grass and other landscape amenities, with space for possible outdoor dining. The library’s brick exterior has a contemporary feel while respecting the historic downtown streetscape and complementing its scale and colors. A spacious two-story lobby opens to the second floor with a sweeping grand staircase that creates transparency. The library has ample natural light from expansive 28-ft-tall windows that wrap the building. The windows are just one of the many sustainable elements that helped the project earn a Green Globes rating of 3 Globes.
Public gathering spaces, open seating and computer stations are all adjacent to the windows, allowing for good views to the outside. The library also has an third-floor exterior patio that looks onto the plaza below. Other design elements include open spaces with glass walls and a terrace that can hold up to 160 people. Several multipurpose meeting rooms and small study areas are located throughout the building.
Redevelopment of this city block has transformed the square into the focal point of downtown, creating a showpiece that has energized the community and motivated other local businesses to upgrade their properties as well.
General contractor Engineered Structures Inc. used multiple strategies to maintain a safe jobsite. ESI implemented a stretch-and-bend program to help reduce and/or eliminate soft-tissue injuries. As workers exercised each morning, they also shared jobsite information for the day, making everyone aware of potential safety hazards such as a new crane or excavation areas.
All onsite workers underwent a site-specific safety orientation. They were told that they must stop work if they saw an unsafe situation. Crews were instructed to report all incidents, near misses and hazardous conditions to their supervisors.
A safety committee of trade representatives met frequently, and subcontractors were rewarded with a free lunch every two months for maintaining an accident-free jobsite.
Nampa Library Square
Nampa, Idaho
Key Players
Owner Nampa Development Corp.
Architect Babcock Design Group
General Contractor Engineered Structures Inc.
Civil Engineer Horrocks Engineers
Structural Engineer KPFF Consulting Engineers
MEP Engineer PVE Engineering


